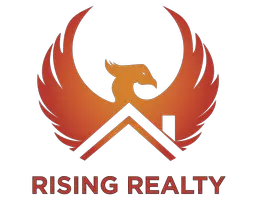
4 Beds
2 Baths
1,568 SqFt
4 Beds
2 Baths
1,568 SqFt
Open House
Sun Nov 02, 1:00pm - 4:00pm
Key Details
Property Type Single Family Home
Sub Type Single Family Residence
Listing Status Active
Purchase Type For Sale
Square Footage 1,568 sqft
Price per Sqft $296
Subdivision Fuller Ranch Subdivision
MLS Listing ID 6941643
Style Ranch
Bedrooms 4
HOA Y/N No
Year Built 1984
Annual Tax Amount $1,371
Tax Year 2024
Lot Size 7,182 Sqft
Acres 0.16
Property Sub-Type Single Family Residence
Source Arizona Regional Multiple Listing Service (ARMLS)
Property Description
Location
State AZ
County Maricopa
Community Fuller Ranch Subdivision
Area Maricopa
Direction Take I-10 E to AZ-143 S, then merge onto US-60 E toward Mesa. Take Exit 189 for Greenfield Rd, turn left (north) on Greenfield, then right (east) onto E Diamond Ave.
Rooms
Other Rooms Family Room
Den/Bedroom Plus 4
Separate Den/Office N
Interior
Interior Features Eat-in Kitchen, Kitchen Island, Pantry, 3/4 Bath Master Bdrm
Heating Electric
Cooling Central Air, Ceiling Fan(s)
Flooring Carpet, Tile
Fireplace No
Window Features Dual Pane
SPA None
Exterior
Parking Features Garage Door Opener
Garage Spaces 2.0
Garage Description 2.0
Fence Block
Pool Play Pool, Fenced
Utilities Available SRP
Roof Type Composition
Porch Covered Patio(s)
Total Parking Spaces 2
Private Pool Yes
Building
Lot Description Dirt Back, Gravel/Stone Front, Grass Back
Story 1
Builder Name CARDON HOMES
Sewer Sewer in & Cnctd, Public Sewer
Water City Water
Architectural Style Ranch
New Construction No
Schools
Elementary Schools Robson Elementary School
Middle Schools Taylor Junior High School
High Schools Mesa High School
School District Mesa Unified District
Others
HOA Fee Include No Fees
Senior Community No
Tax ID 140-42-296
Ownership Fee Simple
Acceptable Financing Cash, Conventional, FHA, VA Loan
Horse Property N
Disclosures Agency Discl Req, Seller Discl Avail
Possession Close Of Escrow
Listing Terms Cash, Conventional, FHA, VA Loan
Virtual Tour https://www.zillow.com/view-3d-home/cf6cdf54-9c7b-4fc6-9ff8-8384afdaa8f5?setAttribution=mls&wl=true&utm_source=dashboard

Copyright 2025 Arizona Regional Multiple Listing Service, Inc. All rights reserved.
GET MORE INFORMATION

Partner | Lic# SA692220000







