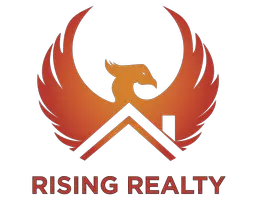3 Beds
3 Baths
2,127 SqFt
3 Beds
3 Baths
2,127 SqFt
Key Details
Property Type Single Family Home
Sub Type Single Family Residence
Listing Status Active
Purchase Type For Sale
Square Footage 2,127 sqft
Price per Sqft $267
Subdivision Unsub Pine
MLS Listing ID 6736696
Bedrooms 3
HOA Y/N No
Originating Board Arizona Regional Multiple Listing Service (ARMLS)
Year Built 2003
Annual Tax Amount $3,627
Tax Year 2024
Lot Size 0.570 Acres
Acres 0.57
Property Sub-Type Single Family Residence
Property Description
Location
State AZ
County Gila
Community Unsub Pine
Direction Hwy 87 North to Valley View, Right on Pine Cone Trail -- right on Easement to house.
Rooms
Other Rooms Family Room
Den/Bedroom Plus 3
Separate Den/Office N
Interior
Interior Features Kitchen Island, Pantry, Double Vanity, Full Bth Master Bdrm
Heating Propane
Cooling Central Air, Mini Split
Fireplaces Type 2 Fireplace, Family Room, Living Room
Fireplace Yes
SPA None
Laundry Wshr/Dry HookUp Only
Exterior
Garage Spaces 2.0
Garage Description 2.0
Fence Partial, Wire
Pool None
Utilities Available Propane
Amenities Available None
Roof Type Composition
Private Pool No
Building
Lot Description Synthetic Grass Back
Story 1
Builder Name Unknown
Sewer Sewer in & Cnctd
Water City Water
New Construction No
Schools
Elementary Schools Pine Strawberry Elementary School
Middle Schools Pine Strawberry Elementary School
High Schools Payson High School
School District Payson Unified District
Others
HOA Fee Include Other (See Remarks)
Senior Community No
Tax ID 301-16-074-F
Ownership Fee Simple
Acceptable Financing Cash, Conventional, FHA, VA Loan
Horse Property N
Listing Terms Cash, Conventional, FHA, VA Loan

Copyright 2025 Arizona Regional Multiple Listing Service, Inc. All rights reserved.
GET MORE INFORMATION
Partner | Lic# SA692220000






