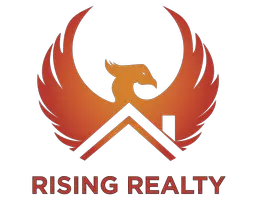2 Beds
2 Baths
1,405 SqFt
2 Beds
2 Baths
1,405 SqFt
Key Details
Property Type Mobile Home
Sub Type Mfg/Mobile Housing
Listing Status Active
Purchase Type For Sale
Square Footage 1,405 sqft
Price per Sqft $234
Subdivision Links Estates Unit Ii
MLS Listing ID 6841800
Style Contemporary
Bedrooms 2
HOA Fees $132/mo
HOA Y/N Yes
Originating Board Arizona Regional Multiple Listing Service (ARMLS)
Year Built 2021
Annual Tax Amount $982
Tax Year 2024
Lot Size 5,220 Sqft
Acres 0.12
Property Sub-Type Mfg/Mobile Housing
Property Description
Discover this stunning 2021-built 2-bedroom, 2-bathroom + den/office manufactured home in a highly sought-after 55+ active adult community! This spacious home features an oversized carport, and an inviting open floor plan with modern finishes and abundant natural light. Step outside to enjoy the covered patio and storage shed, offering extra space for relaxation and organization.
This vibrant community boasts fantastic amenities, including a heated pool/spa, shuffleboard courts, RV parking, and planned community events—perfect for staying active and social.
Location
State AZ
County Pinal
Community Links Estates Unit Ii
Rooms
Other Rooms Great Room
Master Bedroom Not split
Den/Bedroom Plus 3
Separate Den/Office Y
Interior
Interior Features Breakfast Bar, No Interior Steps, Soft Water Loop, Vaulted Ceiling(s), Kitchen Island, Pantry, 3/4 Bath Master Bdrm
Heating Electric
Cooling Central Air
Flooring Carpet, Laminate
Fireplaces Type None
Fireplace No
Window Features Low-Emissivity Windows,Dual Pane,Vinyl Frame
SPA None
Exterior
Exterior Feature Storage
Carport Spaces 2
Fence Block, Partial
Pool None
Community Features Gated, Community Spa, Community Spa Htd, Community Pool Htd, Community Pool, Clubhouse
Amenities Available FHA Approved Prjct, Management, RV Parking, VA Approved Prjct
Roof Type Composition
Accessibility Accessible Door 32in+ Wide, Mltpl Entries/Exits, Bath Raised Toilet, Bath Lever Faucets, Accessible Hallway(s)
Porch Covered Patio(s), Patio
Private Pool No
Building
Lot Description Sprinklers In Front, Desert Back, Desert Front, Auto Timer H2O Front
Story 1
Unit Features Ground Level
Builder Name Gawthorp & Associates
Sewer Public Sewer
Water City Water
Architectural Style Contemporary
Structure Type Storage
New Construction No
Schools
Elementary Schools Adult
Middle Schools Adult
High Schools Adult
School District Adult
Others
HOA Name Links Estates HOA
HOA Fee Include Maintenance Grounds,Street Maint
Senior Community Yes
Tax ID 104-87-141
Ownership Fee Simple
Acceptable Financing Cash, Conventional, FHA, VA Loan
Horse Property N
Listing Terms Cash, Conventional, FHA, VA Loan
Special Listing Condition Age Restricted (See Remarks)

Copyright 2025 Arizona Regional Multiple Listing Service, Inc. All rights reserved.
GET MORE INFORMATION
Partner | Lic# SA692220000






