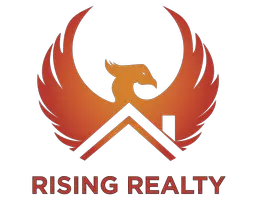3 Beds
2 Baths
1,620 SqFt
3 Beds
2 Baths
1,620 SqFt
Key Details
Property Type Single Family Home
Sub Type Single Family Residence
Listing Status Active
Purchase Type For Sale
Square Footage 1,620 sqft
Price per Sqft $246
Subdivision Parcel A At Skyline Ranch Phase 2
MLS Listing ID 6835221
Style Ranch
Bedrooms 3
HOA Fees $68/mo
HOA Y/N Yes
Originating Board Arizona Regional Multiple Listing Service (ARMLS)
Year Built 2006
Annual Tax Amount $1,040
Tax Year 2024
Lot Size 5,448 Sqft
Acres 0.13
Property Sub-Type Single Family Residence
Property Description
Enjoy added value and convenience with a newer water heater, soft water system, RO system, AND included newer washer, dryer, and refrigerator—truly move-in ready! The backyard is finished with low-maintenance synthetic grass, ideal for relaxing or entertaining. North/South exposure adds energy efficiency and comfort.
Located close to parks, schools, shopping, and more, this home has it all. Don't miss out—come experience all that Skyline Ranch has to offer!
Location
State AZ
County Pinal
Community Parcel A At Skyline Ranch Phase 2
Direction Southeast on Hunt to Stone Creek Drive, Left on Stone Creek to Desert Sky Ln, Rt on Desert Sky Ln to Sandstone dr, Rt on Sandstone to Desert Hills Dr, Left on Desert Hills Dr to home on Rt.
Rooms
Other Rooms Great Room
Master Bedroom Split
Den/Bedroom Plus 4
Separate Den/Office Y
Interior
Interior Features Eat-in Kitchen, Breakfast Bar, Kitchen Island, Pantry, Double Vanity, Full Bth Master Bdrm, Granite Counters
Heating Electric
Cooling Central Air, Ceiling Fan(s)
Flooring Carpet, Tile
Fireplaces Type None
Fireplace No
Window Features Solar Screens
SPA None
Exterior
Parking Features Garage Door Opener
Garage Spaces 2.0
Garage Description 2.0
Fence Block
Pool None
Community Features Playground
Amenities Available Management
Roof Type Tile
Porch Patio
Private Pool No
Building
Lot Description Desert Back, Desert Front, Synthetic Grass Back
Story 1
Builder Name Element Homes
Sewer Public Sewer
Water Pvt Water Company
Architectural Style Ranch
New Construction No
Schools
Elementary Schools Skyline Ranch Elementary School
Middle Schools Walker Butte K-8
High Schools San Tan Foothills High School
School District Florence Unified School District
Others
HOA Name Skyline Ranch ll
HOA Fee Include Maintenance Grounds
Senior Community No
Tax ID 210-08-189
Ownership Fee Simple
Acceptable Financing Cash, Conventional, FHA, USDA Loan, VA Loan
Horse Property N
Listing Terms Cash, Conventional, FHA, USDA Loan, VA Loan

Copyright 2025 Arizona Regional Multiple Listing Service, Inc. All rights reserved.
GET MORE INFORMATION
Partner | Lic# SA692220000






