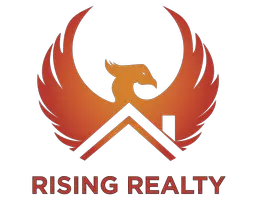4 Beds
4.5 Baths
5,700 SqFt
4 Beds
4.5 Baths
5,700 SqFt
Key Details
Property Type Single Family Home
Sub Type Single Family Residence
Listing Status Active
Purchase Type For Sale
Square Footage 5,700 sqft
Price per Sqft $868
Subdivision Desert Mountain
MLS Listing ID 6845075
Style Spanish
Bedrooms 4
HOA Fees $1,917
HOA Y/N Yes
Year Built 2007
Annual Tax Amount $10,407
Tax Year 2024
Lot Size 1.022 Acres
Acres 1.02
Property Sub-Type Single Family Residence
Source Arizona Regional Multiple Listing Service (ARMLS)
Property Description
Location
State AZ
County Maricopa
Community Desert Mountain
Rooms
Other Rooms Guest Qtrs-Sep Entrn, Great Room
Master Bedroom Split
Den/Bedroom Plus 5
Separate Den/Office Y
Interior
Interior Features High Speed Internet, Smart Home, Granite Counters, Double Vanity, Eat-in Kitchen, Breakfast Bar, 9+ Flat Ceilings, Central Vacuum, Soft Water Loop, Vaulted Ceiling(s), Wet Bar, Kitchen Island, Pantry, Full Bth Master Bdrm, Separate Shwr & Tub, Tub with Jets
Heating Natural Gas
Cooling Central Air
Flooring Carpet, Stone, Tile
Fireplaces Type Fire Pit, 3+ Fireplace, Two Way Fireplace, Exterior Fireplace, Family Room, Master Bedroom, Gas
Fireplace Yes
Window Features Mechanical Sun Shds
Appliance Gas Cooktop, Water Purifier
SPA Heated,Private
Exterior
Exterior Feature Private Street(s), Built-in Barbecue, Separate Guest House
Parking Features Garage Door Opener, Extended Length Garage, Attch'd Gar Cabinets, Separate Strge Area
Garage Spaces 4.0
Garage Description 4.0
Fence Block, Wrought Iron
Pool Heated, Private
Landscape Description Irrigation Back, Irrigation Front
Community Features Golf, Pickleball, Gated, Community Spa Htd, Community Pool Htd, Community Pool, Guarded Entry, Concierge, Tennis Court(s), Playground, Biking/Walking Path, Fitness Center
View City Light View(s), Mountain(s)
Roof Type Tile,Foam
Accessibility Accessible Door 32in+ Wide
Porch Covered Patio(s), Patio
Private Pool Yes
Building
Lot Description Sprinklers In Rear, Sprinklers In Front, Desert Back, Desert Front, Auto Timer H2O Front, Auto Timer H2O Back, Irrigation Front, Irrigation Back
Story 1
Builder Name Elite Luxury Builders
Sewer Public Sewer
Water City Water
Architectural Style Spanish
Structure Type Private Street(s),Built-in Barbecue, Separate Guest House
New Construction No
Schools
Elementary Schools Black Mountain Elementary School
Middle Schools Cactus Shadows High School
High Schools Cactus Shadows High School
School District Cave Creek Unified District
Others
HOA Name Desert Mountain HOA
HOA Fee Include Maintenance Grounds,Street Maint
Senior Community No
Tax ID 219-13-199
Ownership Fee Simple
Acceptable Financing Cash, Conventional
Horse Property N
Listing Terms Cash, Conventional
Virtual Tour https://www.tourfactory.com/idxr3201377

Copyright 2025 Arizona Regional Multiple Listing Service, Inc. All rights reserved.
GET MORE INFORMATION
Partner | Lic# SA692220000






