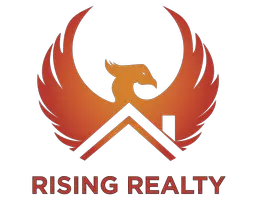4 Beds
2 Baths
1,537 SqFt
4 Beds
2 Baths
1,537 SqFt
Key Details
Property Type Single Family Home
Sub Type Single Family Residence
Listing Status Active
Purchase Type For Sale
Square Footage 1,537 sqft
Price per Sqft $315
Subdivision S18 T1N R8E
MLS Listing ID 6857712
Style Contemporary
Bedrooms 4
HOA Y/N No
Originating Board Arizona Regional Multiple Listing Service (ARMLS)
Year Built 2024
Annual Tax Amount $448
Tax Year 2024
Lot Size 10,564 Sqft
Acres 0.24
Property Sub-Type Single Family Residence
Property Description
Location
State AZ
County Pinal
Community S18 T1N R8E
Direction From US-60, exit Ironwood Dr north. Continue as it becomes N Main Dr. Home is on the right at 1724 N Main Dr, Apache Junction, AZ 85120.
Rooms
Den/Bedroom Plus 4
Separate Den/Office N
Interior
Interior Features Double Vanity, Eat-in Kitchen, Breakfast Bar, 9+ Flat Ceilings, Kitchen Island
Heating Electric
Cooling Central Air
Flooring Tile
Fireplaces Type None
Fireplace No
Window Features ENERGY STAR Qualified Windows
SPA None
Laundry Wshr/Dry HookUp Only
Exterior
Exterior Feature Storage
Parking Features RV Access/Parking
Garage Spaces 2.0
Garage Description 2.0
Fence See Remarks, Block, Chain Link
Pool None
Community Features Biking/Walking Path
Amenities Available None
View Mountain(s)
Roof Type Composition
Private Pool No
Building
Lot Description Gravel/Stone Front
Story 1
Builder Name Redwood LLC
Sewer Public Sewer
Water City Water
Architectural Style Contemporary
Structure Type Storage
New Construction Yes
Schools
Elementary Schools Four Peaks Elementary School
Middle Schools Cactus Canyon Junior High
High Schools Apache Junction High School
School District Apache Junction Unified District
Others
HOA Fee Include No Fees
Senior Community No
Tax ID 100-32-056
Ownership Fee Simple
Acceptable Financing Cash, Conventional, FHA, VA Loan
Horse Property N
Listing Terms Cash, Conventional, FHA, VA Loan

Copyright 2025 Arizona Regional Multiple Listing Service, Inc. All rights reserved.
GET MORE INFORMATION
Partner | Lic# SA692220000






