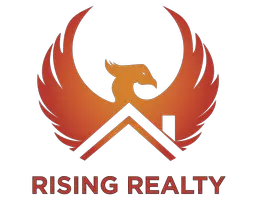3 Beds
3 Baths
6,190 SqFt
3 Beds
3 Baths
6,190 SqFt
Key Details
Property Type Single Family Home
Sub Type Single Family Residence
Listing Status Active
Purchase Type For Sale
Square Footage 6,190 sqft
Price per Sqft $271
Subdivision The Ranch At Prescott Unit 7
MLS Listing ID 6870738
Style Santa Barbara/Tuscan
Bedrooms 3
HOA Fees $200/ann
HOA Y/N Yes
Year Built 2003
Annual Tax Amount $5,549
Tax Year 2024
Lot Size 0.889 Acres
Acres 0.89
Property Sub-Type Single Family Residence
Source Arizona Regional Multiple Listing Service (ARMLS)
Property Description
Location
State AZ
County Yavapai
Community The Ranch At Prescott Unit 7
Direction Hwy 69, south on Lee Blvd, right on Sandpiper to 549 Sandpiper
Rooms
Other Rooms Library-Blt-in Bkcse, Guest Qtrs-Sep Entrn, ExerciseSauna Room, Great Room, Family Room, BonusGame Room
Basement Walk-Out Access, Finished, Full
Master Bedroom Upstairs
Den/Bedroom Plus 6
Separate Den/Office Y
Interior
Interior Features Granite Counters, Double Vanity, Upstairs, Eat-in Kitchen, Breakfast Bar, 9+ Flat Ceilings, Soft Water Loop, Vaulted Ceiling(s), Wet Bar, Kitchen Island, Pantry, 2 Master Baths, Full Bth Master Bdrm, Separate Shwr & Tub
Heating Natural Gas
Cooling Central Air, Ceiling Fan(s)
Flooring Carpet, Stone, Tile, Wood
Fireplaces Type 3+ Fireplace, Family Room, Living Room, Master Bedroom, Gas
Fireplace Yes
Window Features Low-Emissivity Windows,Dual Pane,Mechanical Sun Shds,Tinted Windows,Wood Frames
Appliance Gas Cooktop, Built-In Gas Oven, Built-In Electric Oven, Water Purifier
SPA Above Ground,Heated,Private
Exterior
Exterior Feature Balcony, Storage, Built-in Barbecue
Parking Features Garage Door Opener, Extended Length Garage, Attch'd Gar Cabinets, Over Height Garage, Separate Strge Area
Garage Spaces 3.0
Garage Description 3.0
Fence None
Pool None
Landscape Description Irrigation Back, Irrigation Front
Community Features Biking/Walking Path
View City Light View(s), Mountain(s)
Roof Type Tile
Accessibility Accessible Door 32in+ Wide, Zero-Grade Entry, Hard/Low Nap Floors, Exterior Curb Cuts, Accessible Hallway(s)
Porch Covered Patio(s), Patio
Private Pool No
Building
Lot Description Desert Back, Desert Front, Gravel/Stone Front, Gravel/Stone Back, Auto Timer H2O Front, Auto Timer H2O Back, Irrigation Front, Irrigation Back
Story 2
Builder Name UNK
Sewer Public Sewer
Water City Water
Architectural Style Santa Barbara/Tuscan
Structure Type Balcony,Storage,Built-in Barbecue
New Construction No
Schools
Elementary Schools Taylor Hicks School
Middle Schools Prescott Mile High Middle School
High Schools Prescott High School
School District Prescott Unified District
Others
HOA Name The Ranchat Prescott
HOA Fee Include Maintenance Grounds
Senior Community No
Tax ID 112-02-119-A
Ownership Fee Simple
Acceptable Financing Cash, Conventional, 1031 Exchange, FHA
Horse Property N
Listing Terms Cash, Conventional, 1031 Exchange, FHA
Virtual Tour https://vimeo.com/1086897252?share=copy

Copyright 2025 Arizona Regional Multiple Listing Service, Inc. All rights reserved.
GET MORE INFORMATION
Partner | Lic# SA692220000







