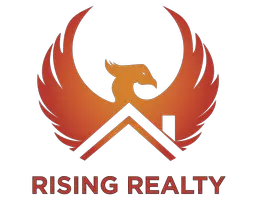2 Beds
2.5 Baths
1,108 SqFt
2 Beds
2.5 Baths
1,108 SqFt
Key Details
Property Type Townhouse
Sub Type Townhouse
Listing Status Active
Purchase Type For Sale
Square Footage 1,108 sqft
Price per Sqft $230
Subdivision Place At Mesa Condo Unit 101-180
MLS Listing ID 6871564
Style Santa Barbara/Tuscan
Bedrooms 2
HOA Fees $210/mo
HOA Y/N Yes
Year Built 2002
Annual Tax Amount $500
Tax Year 2024
Lot Size 568 Sqft
Acres 0.01
Property Sub-Type Townhouse
Source Arizona Regional Multiple Listing Service (ARMLS)
Property Description
Location
State AZ
County Maricopa
Community Place At Mesa Condo Unit 101-180
Direction South on Broadway Rd, East through Gate, South to Property
Rooms
Other Rooms Great Room
Master Bedroom Upstairs
Den/Bedroom Plus 2
Separate Den/Office N
Interior
Interior Features High Speed Internet, Granite Counters, Upstairs, Breakfast Bar, Kitchen Island, Pantry, Full Bth Master Bdrm
Heating Electric
Cooling Central Air, Ceiling Fan(s), Programmable Thmstat
Flooring Carpet, Laminate, Tile
Fireplaces Type None
Fireplace No
Window Features Skylight(s),Dual Pane
SPA None
Laundry Wshr/Dry HookUp Only
Exterior
Exterior Feature Storage
Parking Features Unassigned, Gated, Assigned
Carport Spaces 1
Fence Block
Pool None
Community Features Gated, Near Light Rail Stop, Near Bus Stop
Roof Type Tile
Porch Covered Patio(s)
Private Pool No
Building
Lot Description Desert Front, Gravel/Stone Front
Story 2
Unit Features Ground Level
Builder Name Del Pueblo Homes
Sewer Public Sewer
Water City Water
Architectural Style Santa Barbara/Tuscan
Structure Type Storage
New Construction No
Schools
Elementary Schools Lowell Elementary School
Middle Schools Kino Junior High School
High Schools Mesa High School
School District Mesa Unified District
Others
HOA Name Tamarron Village
HOA Fee Include Roof Repair,Insurance,Pest Control,Maintenance Grounds,Street Maint,Trash,Roof Replacement,Maintenance Exterior
Senior Community No
Tax ID 139-24-196-A
Ownership Fee Simple
Acceptable Financing Cash, Conventional
Horse Property N
Listing Terms Cash, Conventional

Copyright 2025 Arizona Regional Multiple Listing Service, Inc. All rights reserved.
GET MORE INFORMATION
Partner | Lic# SA692220000







