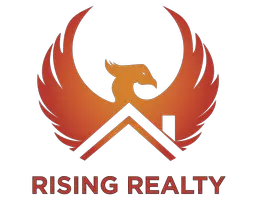3 Beds
2.5 Baths
2,433 SqFt
3 Beds
2.5 Baths
2,433 SqFt
Key Details
Property Type Single Family Home
Sub Type Single Family Residence
Listing Status Pending
Purchase Type For Rent
Square Footage 2,433 sqft
Subdivision Park Village
MLS Listing ID 6886092
Style Santa Barbara/Tuscan
Bedrooms 3
HOA Y/N Yes
Year Built 2003
Lot Size 4,506 Sqft
Acres 0.1
Property Sub-Type Single Family Residence
Source Arizona Regional Multiple Listing Service (ARMLS)
Property Description
Location
State AZ
County Maricopa
Community Park Village
Direction (N) on Cooper to (E) into Lexington Place (Stephens), through gate, (N) on Eucalyptus, (E) on Hulet to home on the right.
Rooms
Other Rooms Loft, Family Room
Master Bedroom Upstairs
Den/Bedroom Plus 4
Separate Den/Office N
Interior
Interior Features High Speed Internet, Double Vanity, Upstairs, Eat-in Kitchen, Vaulted Ceiling(s), Kitchen Island, Pantry, Full Bth Master Bdrm, Separate Shwr & Tub
Heating Natural Gas
Cooling Central Air, Ceiling Fan(s)
Flooring Carpet, Tile
Fireplaces Type No Fireplace
Furnishings Unfurnished
Fireplace No
Window Features Dual Pane
SPA None
Laundry Washer Hookup, Inside, Upper Level
Exterior
Exterior Feature Private Street(s), Private Yard
Parking Features Tandem Garage, Garage Door Opener
Garage Spaces 3.0
Garage Description 3.0
Fence Block
Pool None
Community Features Gated, Community Spa Htd, Community Pool Htd, Biking/Walking Path, Clubhouse
Roof Type Tile
Porch Covered Patio(s)
Private Pool No
Building
Lot Description Sprinklers In Rear, Sprinklers In Front, Desert Back, Desert Front, Auto Timer H2O Front, Auto Timer H2O Back
Story 2
Builder Name Shea
Sewer Sewer in & Cnctd, Public Sewer
Water City Water
Architectural Style Santa Barbara/Tuscan
Structure Type Private Street(s),Private Yard
New Construction No
Schools
Elementary Schools Chandler Traditional Academy - Goodman
Middle Schools Willis Junior High School
High Schools Perry High School
School District Chandler Unified District #80
Others
Pets Allowed Lessor Approval
HOA Name Lexington Place HOA
Senior Community No
Tax ID 310-11-662
Horse Property N
Special Listing Condition Owner/Agent

Copyright 2025 Arizona Regional Multiple Listing Service, Inc. All rights reserved.
GET MORE INFORMATION
Partner | Lic# SA692220000






