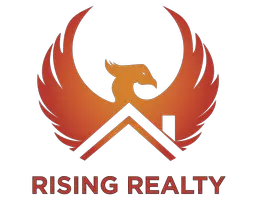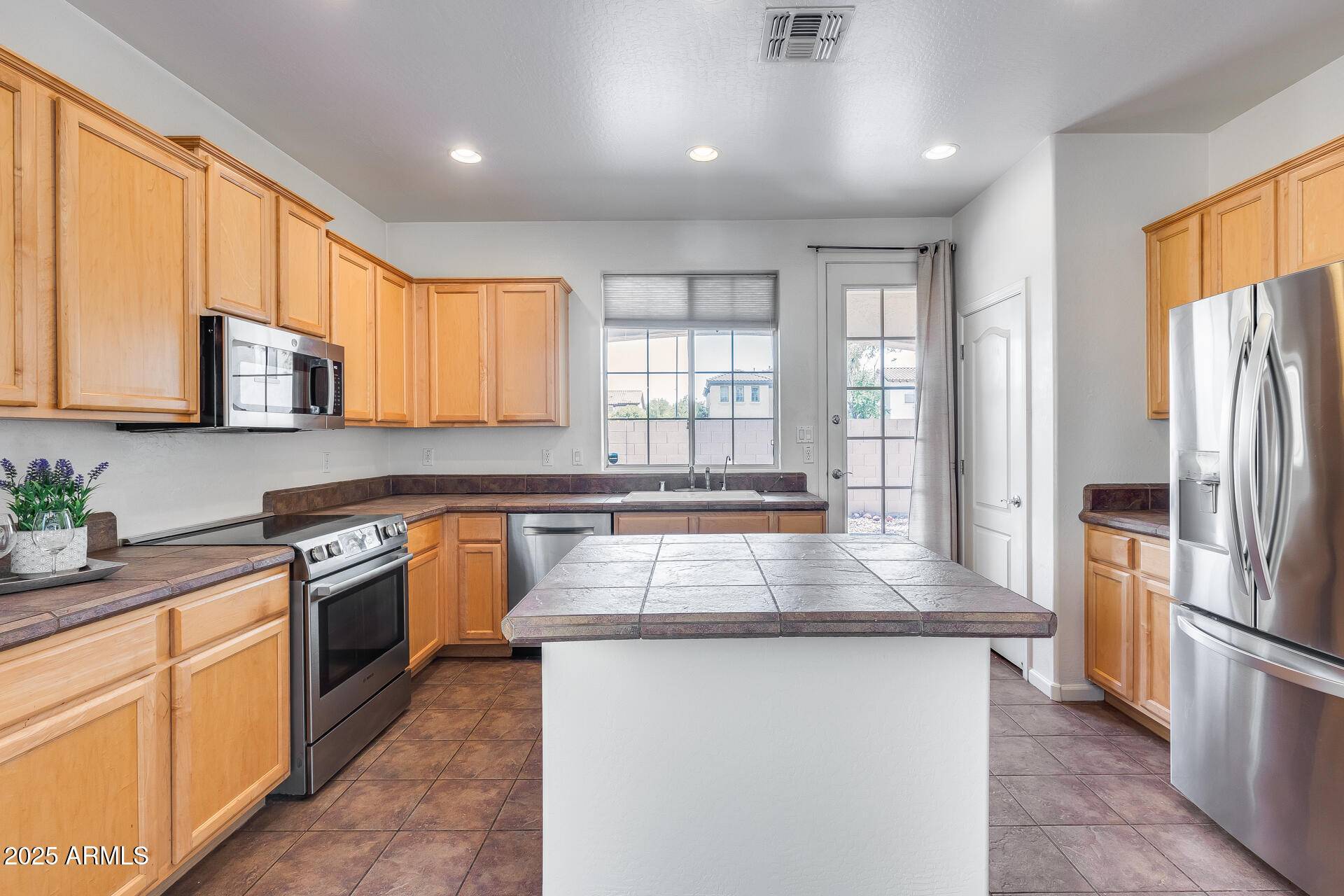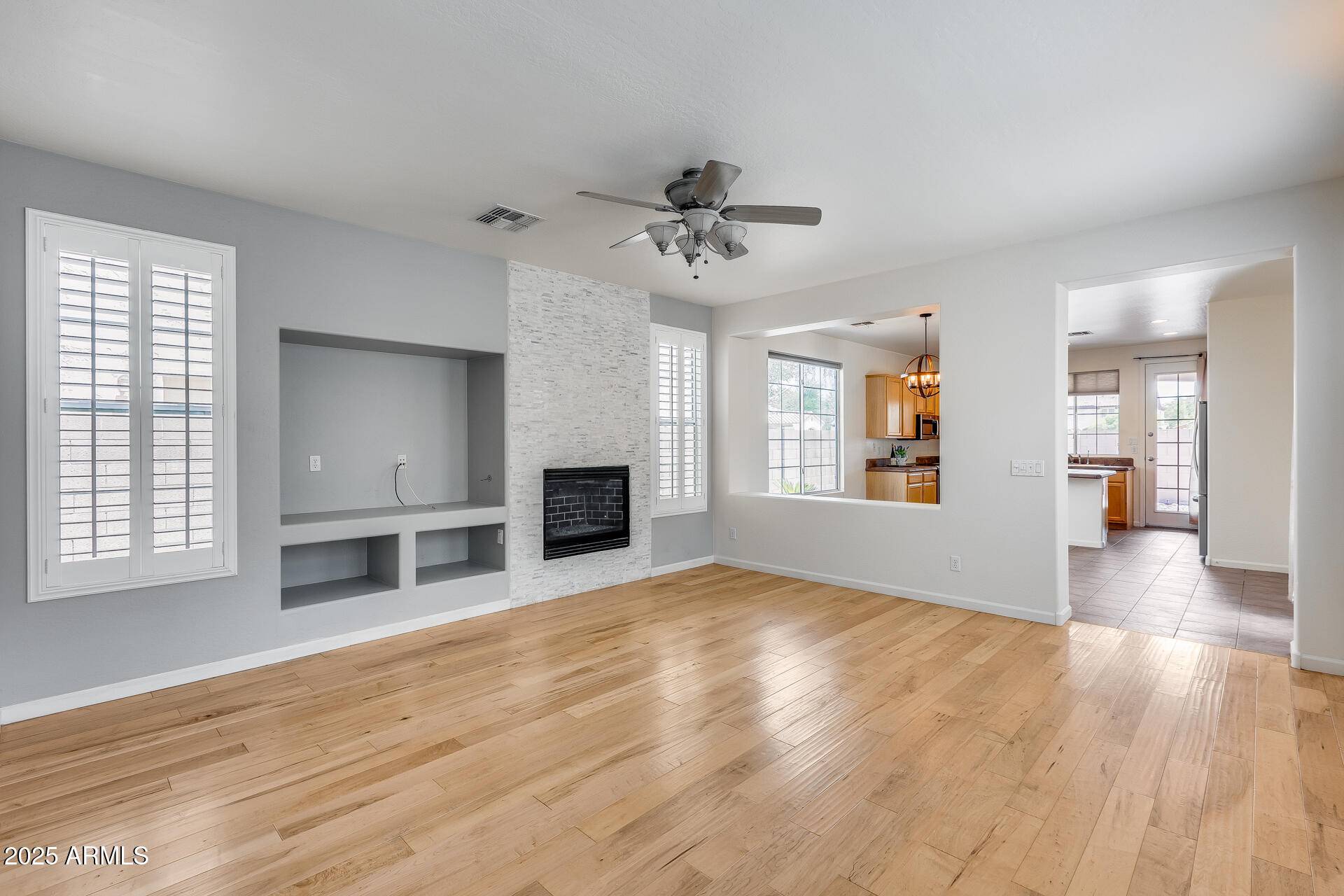4 Beds
2.75 Baths
2,061 SqFt
4 Beds
2.75 Baths
2,061 SqFt
Key Details
Property Type Single Family Home
Sub Type Single Family Residence
Listing Status Active
Purchase Type For Sale
Square Footage 2,061 sqft
Price per Sqft $269
Subdivision Park Village
MLS Listing ID 6887502
Bedrooms 4
HOA Fees $172/mo
HOA Y/N Yes
Year Built 2003
Annual Tax Amount $1,691
Tax Year 2024
Lot Size 4,664 Sqft
Acres 0.11
Property Sub-Type Single Family Residence
Source Arizona Regional Multiple Listing Service (ARMLS)
Property Description
Location
State AZ
County Maricopa
Community Park Village
Direction North on Cooper from Chandler Blvd, 1st right into Lexington Place. Through gate, immediate left, take first right turn to the home on your right.
Rooms
Other Rooms Family Room
Den/Bedroom Plus 4
Separate Den/Office N
Interior
Interior Features Double Vanity, Eat-in Kitchen, Breakfast Bar, Kitchen Island, Pantry, Separate Shwr & Tub
Heating Natural Gas
Cooling Central Air, Ceiling Fan(s)
Fireplaces Type 1 Fireplace, Family Room, Gas
Fireplace Yes
Appliance Electric Cooktop
SPA None
Exterior
Parking Features Garage Door Opener, Attch'd Gar Cabinets
Garage Spaces 2.0
Carport Spaces 1
Garage Description 2.0
Fence Block
Pool None
Community Features Gated, Community Spa, Community Spa Htd, Community Pool, Playground
Roof Type Tile
Porch Covered Patio(s), Patio
Private Pool No
Building
Lot Description Sprinklers In Rear, Sprinklers In Front, Gravel/Stone Front, Gravel/Stone Back, Auto Timer H2O Front, Auto Timer H2O Back
Story 2
Builder Name SHEA HOMES
Sewer Public Sewer
Water City Water
New Construction No
Schools
Elementary Schools Rudy G Bologna Elementary
Middle Schools Willis Junior High School
High Schools Chandler High School
School District Chandler Unified District #80
Others
HOA Name Park Village
HOA Fee Include Maintenance Grounds
Senior Community No
Tax ID 310-11-664
Ownership Fee Simple
Acceptable Financing Cash, Conventional, FHA
Horse Property N
Listing Terms Cash, Conventional, FHA
Virtual Tour https://www.zillow.com/view-imx/0d74a069-dca0-4cdc-abc0-31c7ce6b8a4a?setAttribution=mls&wl=true&initialViewType=pano&utm_source=dashboard

Copyright 2025 Arizona Regional Multiple Listing Service, Inc. All rights reserved.
GET MORE INFORMATION
Partner | Lic# SA692220000






