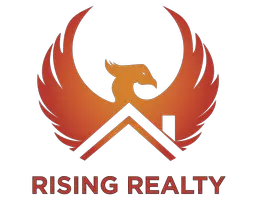3 Beds
3 Baths
2,521 SqFt
3 Beds
3 Baths
2,521 SqFt
Key Details
Property Type Single Family Home
Sub Type Single Family Residence
Listing Status Active
Purchase Type For Sale
Square Footage 2,521 sqft
Price per Sqft $301
Subdivision Meadows Parcels 1 & 3 Phase 1
MLS Listing ID 6890746
Style Santa Barbara/Tuscan
Bedrooms 3
HOA Fees $260/qua
HOA Y/N Yes
Year Built 2019
Annual Tax Amount $2,562
Tax Year 2024
Lot Size 8,123 Sqft
Acres 0.19
Property Sub-Type Single Family Residence
Source Arizona Regional Multiple Listing Service (ARMLS)
Property Description
Location
State AZ
County Maricopa
Community Meadows Parcels 1 & 3 Phase 1
Direction From Pinnacle Peak , go South on 95th Ave. Turn left at the roundabout onto Adela Drive. Right on 94th Lane. Right on 94th Drive. Right on Patrick Lane. Home is on the right.
Rooms
Other Rooms BonusGame Room
Master Bedroom Split
Den/Bedroom Plus 4
Separate Den/Office N
Interior
Interior Features High Speed Internet, Granite Counters, Double Vanity, Eat-in Kitchen, Breakfast Bar, 9+ Flat Ceilings, No Interior Steps, Kitchen Island, Pantry, 3/4 Bath Master Bdrm
Heating ENERGY STAR Qualified Equipment, Natural Gas
Cooling Central Air, Ceiling Fan(s), ENERGY STAR Qualified Equipment, Programmable Thmstat
Flooring Carpet, Tile
Fireplaces Type None
Fireplace No
Window Features Low-Emissivity Windows,Dual Pane,ENERGY STAR Qualified Windows,Mechanical Sun Shds,Vinyl Frame
Appliance Gas Cooktop, Water Purifier
SPA None
Laundry Engy Star (See Rmks)
Exterior
Exterior Feature Storage, Built-in Barbecue
Parking Features Tandem Garage, RV Access/Parking, RV Gate, Garage Door Opener, Extended Length Garage, Direct Access, Attch'd Gar Cabinets, Over Height Garage, Electric Vehicle Charging Station(s)
Garage Spaces 3.0
Garage Description 3.0
Fence Block
Community Features Pickleball, Community Spa, Community Spa Htd, Playground, Biking/Walking Path
Roof Type Tile
Accessibility Zero-Grade Entry
Porch Covered Patio(s), Patio
Building
Lot Description Sprinklers In Rear, Sprinklers In Front, Gravel/Stone Front, Gravel/Stone Back, Grass Back, Auto Timer H2O Front, Auto Timer H2O Back
Story 1
Builder Name Maracay Homes
Sewer Public Sewer
Water City Water
Architectural Style Santa Barbara/Tuscan
Structure Type Storage,Built-in Barbecue
New Construction No
Schools
Elementary Schools Sunset Heights Elementary School
Middle Schools Sunset Heights Elementary School
High Schools Liberty High School
School District Peoria Unified School District
Others
HOA Name Meadows Community
HOA Fee Include Maintenance Grounds
Senior Community No
Tax ID 200-20-257
Ownership Fee Simple
Acceptable Financing Cash, Conventional, 1031 Exchange, FHA, VA Loan
Horse Property N
Listing Terms Cash, Conventional, 1031 Exchange, FHA, VA Loan

Copyright 2025 Arizona Regional Multiple Listing Service, Inc. All rights reserved.
GET MORE INFORMATION
Partner | Lic# SA692220000






