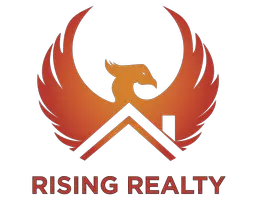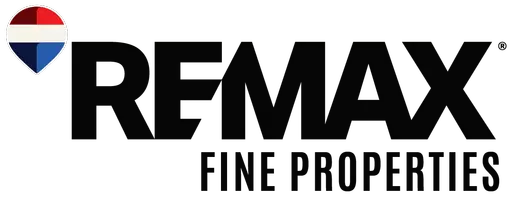4 Beds
2 Baths
1,837 SqFt
4 Beds
2 Baths
1,837 SqFt
Key Details
Property Type Single Family Home
Sub Type Single Family Residence
Listing Status Active
Purchase Type For Rent
Square Footage 1,837 sqft
Subdivision Scottsdale Vista North
MLS Listing ID 6905896
Style Ranch
Bedrooms 4
HOA Y/N No
Year Built 1986
Lot Size 10,351 Sqft
Acres 0.24
Property Sub-Type Single Family Residence
Source Arizona Regional Multiple Listing Service (ARMLS)
Property Description
Welcome to your dream home in the heart of Scottsdale! This beautifully maintained 4-bedroom, 2-bathroom property offers the perfect blend of comfort, space, and convenience. Step inside to discover a generous open-concept living area filled with natural light—ideal for both relaxing and entertaining. The updated kitchen flows seamlessly into multiple living and dining spaces, giving you plenty of room to spread out.
The home features four spacious bedrooms, including a large primary suite with an en-suite bathroom. Both bathrooms are tastefully updated with modern finishes.
One of the standout features of this property is the massive backyard perfect for outdoor entertaining, kids, pets
Location
State AZ
County Maricopa
Community Scottsdale Vista North
Direction East on Thunderbird, North on 90th St, East on Ludlow, Home on the right.
Rooms
Master Bedroom Not split
Den/Bedroom Plus 4
Separate Den/Office N
Interior
Interior Features Double Vanity, Kitchen Island, Full Bth Master Bdrm, Separate Shwr & Tub
Heating Electric
Cooling Central Air
Flooring Carpet, Tile
Fireplaces Type 1 Fireplace
Furnishings Unfurnished
Fireplace Yes
Window Features Dual Pane
Appliance Electric Cooktop
SPA None
Laundry Dryer Included, Washer Included
Exterior
Garage Spaces 2.0
Garage Description 2.0
Fence Block
Roof Type Composition
Private Pool false
Building
Lot Description Desert Back, Desert Front, Dirt Front, Dirt Back, Gravel/Stone Front, Gravel/Stone Back
Story 1
Unit Features Ground Level
Builder Name UNK
Sewer Public Sewer
Water City Water
Architectural Style Ranch
New Construction No
Schools
Elementary Schools Redfield Elementary School
Middle Schools Desert Canyon Middle School
High Schools Desert Mountain High School
School District Scottsdale Unified District
Others
Pets Allowed Lessor Approval
Senior Community No
Tax ID 217-15-114
Horse Property N

Copyright 2025 Arizona Regional Multiple Listing Service, Inc. All rights reserved.
GET MORE INFORMATION
Partner | Lic# SA692220000







