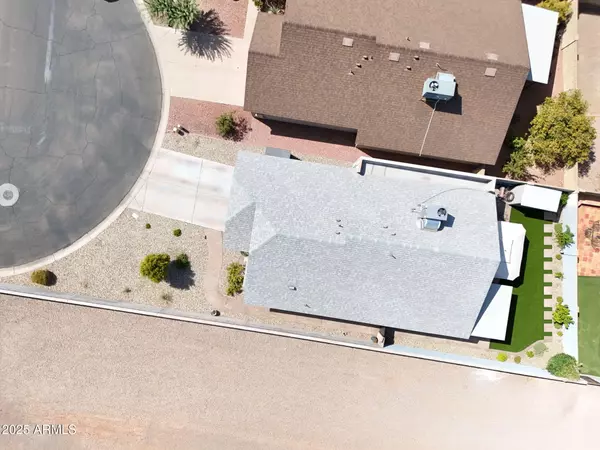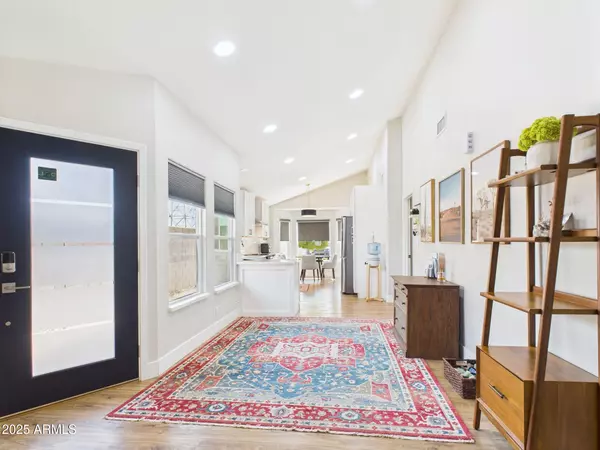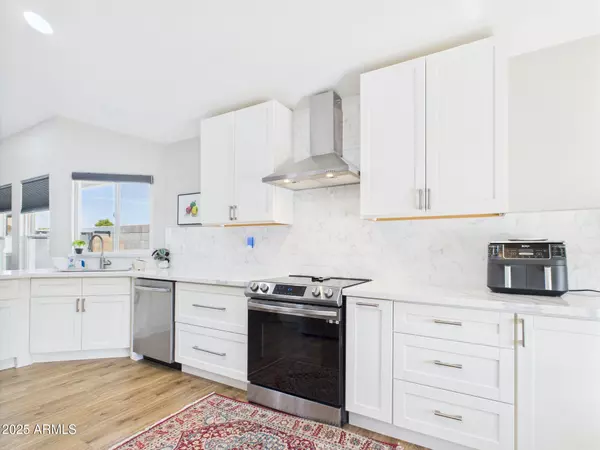3 Beds
2 Baths
1,336 SqFt
3 Beds
2 Baths
1,336 SqFt
Key Details
Property Type Single Family Home
Sub Type Single Family Residence
Listing Status Active
Purchase Type For Sale
Square Footage 1,336 sqft
Price per Sqft $336
Subdivision Parkwood Estates Unit 4 Phase 2
MLS Listing ID 6906745
Bedrooms 3
HOA Fees $49/mo
HOA Y/N Yes
Year Built 1987
Annual Tax Amount $1,553
Tax Year 2024
Lot Size 4,543 Sqft
Acres 0.1
Property Sub-Type Single Family Residence
Source Arizona Regional Multiple Listing Service (ARMLS)
Property Description
No expense was spared in the bathroom remodels, each transformed into an ultimate retreat. Each space features luxurious, custom-designed showers crafted with the finest Porcelain and Marble tile. Complemented by elegant custom glass enclosures. The backyard is an entertainer's paradise with custom landscaping,, synthetic grass and a hot tub! Come see for yourself. Opportunities like this are rare, so act fast to make this stunning home yours before it's gone!
Location
State AZ
County Maricopa
Community Parkwood Estates Unit 4 Phase 2
Direction Alma School and Elliot. North on Alma School to Summit. Turn West to Comanche. Turn North on Apache Court. Home is at the end of the Cul-De-Sac on the left side.
Rooms
Other Rooms Great Room
Master Bedroom Downstairs
Den/Bedroom Plus 3
Separate Den/Office N
Interior
Interior Features High Speed Internet, Master Downstairs, Eat-in Kitchen, No Interior Steps, Vaulted Ceiling(s), Pantry, Full Bth Master Bdrm
Heating Electric
Cooling Central Air, Ceiling Fan(s)
Flooring Vinyl
Fireplaces Type None
Fireplace No
SPA None
Exterior
Exterior Feature Storage
Parking Features Garage Door Opener
Garage Spaces 2.0
Garage Description 2.0
Fence Block
Community Features Playground, Biking/Walking Path
Roof Type Tile
Porch Covered Patio(s)
Private Pool false
Building
Lot Description Sprinklers In Rear, Sprinklers In Front, Desert Front, Cul-De-Sac, Synthetic Grass Back
Story 1
Builder Name Unknown
Sewer Public Sewer
Water City Water
Structure Type Storage
New Construction No
Schools
Elementary Schools Summit Academy
Middle Schools Summit Academy
High Schools Dobson High School
School District Mesa Unified District
Others
HOA Name C. Bay Homeowners As
HOA Fee Include Maintenance Grounds
Senior Community No
Tax ID 302-07-758
Ownership Fee Simple
Acceptable Financing Cash, Conventional, FHA, VA Loan
Horse Property N
Listing Terms Cash, Conventional, FHA, VA Loan

Copyright 2025 Arizona Regional Multiple Listing Service, Inc. All rights reserved.
GET MORE INFORMATION
Partner | Lic# SA692220000







