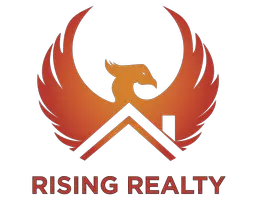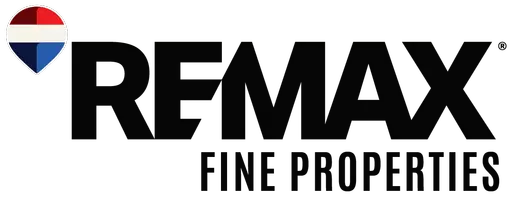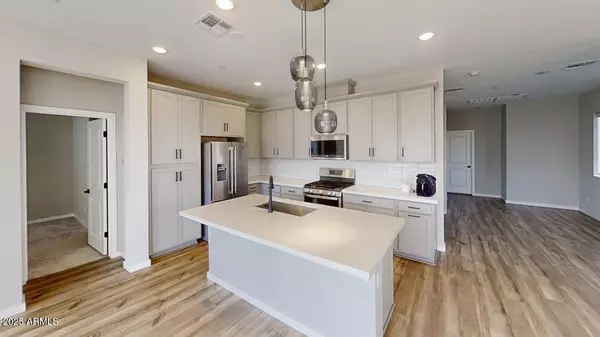3 Beds
3 Baths
1,701 SqFt
3 Beds
3 Baths
1,701 SqFt
Key Details
Property Type Townhouse
Sub Type Townhouse
Listing Status Active
Purchase Type For Sale
Square Footage 1,701 sqft
Price per Sqft $279
Subdivision Mosaic At Layton Lakes Condominiums
MLS Listing ID 6907701
Style Contemporary
Bedrooms 3
HOA Fees $351/mo
HOA Y/N Yes
Year Built 2021
Annual Tax Amount $1,623
Tax Year 2024
Lot Size 1,561 Sqft
Acres 0.04
Property Sub-Type Townhouse
Source Arizona Regional Multiple Listing Service (ARMLS)
Property Description
Situated in the highly desirable master-planned community of Layton Lakes, this gated condo community consists of only 87 townhomes. This 3-bedroom, 3-bath with 2- car garage townhome is beautifully upgraded with granite countertops, tile in all the right places, and plush carpet in the bedrooms.
These two-story residences showcase an open floor plans with expansive great room and private balconies, designed for modern living. Residents enjoy access to resort-style amenities, including a gated entrance, sparkling community pool & spa, clubhouse, tot lot, BBQ grills, and scenic walking paths.
Location
State AZ
County Maricopa
Community Mosaic At Layton Lakes Condominiums
Direction Head South on Lindsey to Layton Lakes BLVD, turn right, then left on Renaissance, go the end and turn left on Doral to 746 Unit 201
Rooms
Master Bedroom Upstairs
Den/Bedroom Plus 3
Separate Den/Office N
Interior
Interior Features Double Vanity, Upstairs, Eat-in Kitchen, Kitchen Island
Heating ENERGY STAR Qualified Equipment
Cooling Central Air, Programmable Thmstat
Flooring Carpet, Tile
Fireplaces Type None
Fireplace No
Window Features Low-Emissivity Windows
Appliance Gas Cooktop
SPA None
Exterior
Exterior Feature Balcony
Garage Spaces 2.0
Garage Description 2.0
Fence Block
Community Features Lake, Gated, Community Spa, Playground, Biking/Walking Path
Roof Type Tile
Private Pool false
Building
Story 2
Builder Name Unknown
Sewer Public Sewer
Water City Water
Architectural Style Contemporary
Structure Type Balcony
New Construction No
Schools
Elementary Schools Haley Elementary
Middle Schools Santan Junior High School
High Schools Perry High School
School District Chandler Unified District #80
Others
HOA Name Layton Lakes Communi
HOA Fee Include Insurance,Maintenance Grounds,Street Maint,Front Yard Maint,Gas,Trash,Water,Maintenance Exterior
Senior Community No
Tax ID 313-23-831
Ownership Condominium
Acceptable Financing Cash, Conventional, 1031 Exchange
Horse Property N
Listing Terms Cash, Conventional, 1031 Exchange

Copyright 2025 Arizona Regional Multiple Listing Service, Inc. All rights reserved.
GET MORE INFORMATION
Partner | Lic# SA692220000







