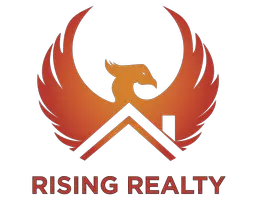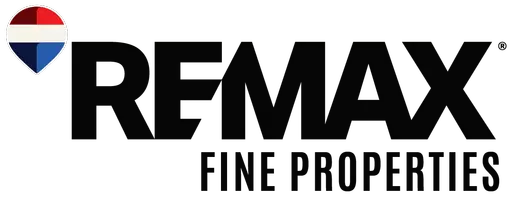4 Beds
3 Baths
2,406 SqFt
4 Beds
3 Baths
2,406 SqFt
Key Details
Property Type Single Family Home
Sub Type Single Family Residence
Listing Status Active
Purchase Type For Rent
Square Footage 2,406 sqft
Subdivision Avalon Crossing Phase 1
MLS Listing ID 6910252
Bedrooms 4
HOA Y/N Yes
Year Built 2025
Lot Size 6,499 Sqft
Acres 0.15
Property Sub-Type Single Family Residence
Source Arizona Regional Multiple Listing Service (ARMLS)
Property Description
Be the very first to live in this brand-new, never-lived-in single-level home located in the highly sought-after Avalon Crossing community!
Home Features:
4 spacious bedrooms + 3 full bathrooms
2,400 sq. ft. of thoughtfully designed living space
Open-concept floor plan with modern finishes
Gourmet kitchen with quartz countertops, stainless steel appliances & large island
Spacious master suite with walk-in closet & spa-like bath
Energy-efficient design with smart home features
2-car garage & low-maintenance finished backyard on a 6500 sq. ft. lot
Community & Location:
Community amenities include parks, playgrounds, basketball courts, and walking trails, with easy access to Loop 202, SR-24, and Phoenix-Mesa Gateway Airport.
Location
State AZ
County Maricopa
Community Avalon Crossing Phase 1
Direction Cross Street: Ellsworth Rd & Ray Rd Directions: From Ellsworth Rd and Ray Rd - head east on Ray Rd. Turn right (south) on Inspirian Pkwy. Turn right (west) on Utopia Ave to property.
Rooms
Master Bedroom Downstairs
Den/Bedroom Plus 4
Separate Den/Office N
Interior
Interior Features Master Downstairs, Separate Shwr & Tub
Heating Ceiling
Cooling Central Air
Flooring Carpet, Tile
Fireplaces Type No Fireplace
Furnishings Unfurnished
Fireplace No
SPA None
Laundry Dryer Included, Inside, Washer Included
Exterior
Garage Spaces 2.0
Garage Description 2.0
Fence Block
Roof Type Tile
Private Pool No
Building
Lot Description Synthetic Grass Frnt, Synthetic Grass Back
Story 1
Builder Name SHEA
Sewer Public Sewer
Water City Water
New Construction Yes
Schools
Elementary Schools Gateway Polytechnic Academy
Middle Schools Gateway Polytechnic Academy
High Schools Eastmark High School
School District Queen Creek Unified District
Others
Pets Allowed Yes
HOA Name Associated Asset Man
Senior Community No
Tax ID 314-17-609
Horse Property N

Copyright 2025 Arizona Regional Multiple Listing Service, Inc. All rights reserved.
GET MORE INFORMATION
Partner | Lic# SA692220000





