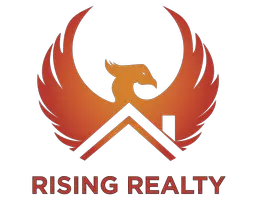3 Beds
2.5 Baths
2,369 SqFt
3 Beds
2.5 Baths
2,369 SqFt
Open House
Sun Sep 07, 1:00pm - 4:00pm
Key Details
Property Type Single Family Home
Sub Type Single Family Residence
Listing Status Active
Purchase Type For Sale
Square Footage 2,369 sqft
Price per Sqft $259
Subdivision Parcel 16B At Foothills Club West
MLS Listing ID 6913407
Style Spanish
Bedrooms 3
HOA Fees $281/mo
HOA Y/N Yes
Year Built 1990
Annual Tax Amount $3,333
Tax Year 2024
Lot Size 5,998 Sqft
Acres 0.14
Property Sub-Type Single Family Residence
Source Arizona Regional Multiple Listing Service (ARMLS)
Property Description
Location
State AZ
County Maricopa
Community Parcel 16B At Foothills Club West
Rooms
Other Rooms Family Room
Master Bedroom Upstairs
Den/Bedroom Plus 3
Separate Den/Office N
Interior
Interior Features Double Vanity, Upstairs, Eat-in Kitchen, Breakfast Bar, 9+ Flat Ceilings, Vaulted Ceiling(s), Full Bth Master Bdrm, Separate Shwr & Tub
Heating Electric
Cooling Central Air
Flooring Other, Tile
Fireplaces Type Other
Fireplace Yes
SPA Heated,Private
Exterior
Exterior Feature Balcony
Garage Spaces 3.0
Garage Description 3.0
Fence Block
Pool Play Pool
Community Features Tennis Court(s), Playground, Biking/Walking Path
Roof Type Tile
Private Pool Yes
Building
Lot Description Desert Front
Story 2
Builder Name UDC
Sewer Public Sewer
Water City Water
Architectural Style Spanish
Structure Type Balcony
New Construction No
Schools
Elementary Schools Kyrene De Los Cerritos School
Middle Schools Kyrene Altadena Middle School
High Schools Desert Vista High School
School District Tempe Union High School District
Others
HOA Name Foothills Club West
HOA Fee Include Maintenance Grounds
Senior Community No
Tax ID 300-36-722
Ownership Fee Simple
Acceptable Financing Cash, Conventional, FHA, VA Loan
Horse Property N
Disclosures Agency Discl Req, Seller Discl Avail
Possession Close Of Escrow
Listing Terms Cash, Conventional, FHA, VA Loan

Copyright 2025 Arizona Regional Multiple Listing Service, Inc. All rights reserved.
GET MORE INFORMATION
Partner | Lic# SA692220000







