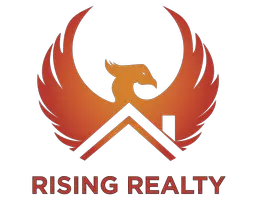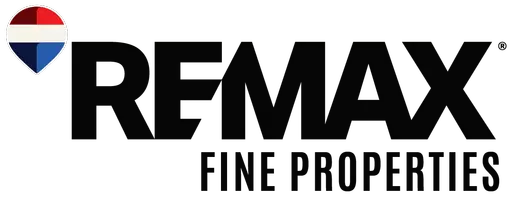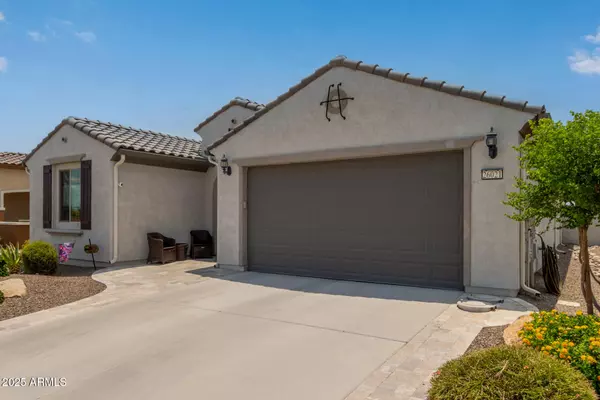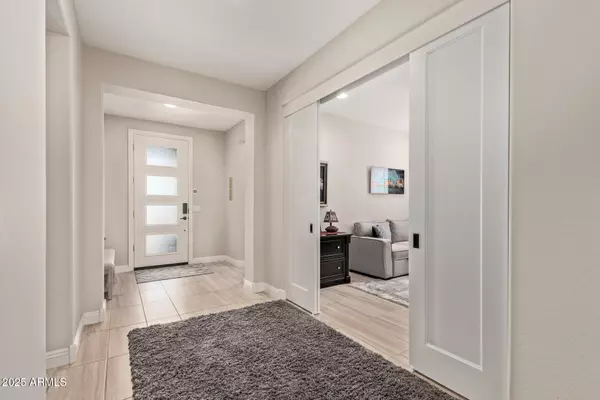3 Beds
2.5 Baths
2,187 SqFt
3 Beds
2.5 Baths
2,187 SqFt
Open House
Sun Sep 07, 12:00pm - 3:00pm
Key Details
Property Type Single Family Home
Sub Type Single Family Residence
Listing Status Active
Purchase Type For Sale
Square Footage 2,187 sqft
Price per Sqft $260
Subdivision Sun City Festival Planning Area 2 Parcel C2
MLS Listing ID 6909911
Style Ranch
Bedrooms 3
HOA Fees $525/qua
HOA Y/N Yes
Year Built 2020
Annual Tax Amount $2,836
Tax Year 2024
Lot Size 7,424 Sqft
Acres 0.17
Property Sub-Type Single Family Residence
Source Arizona Regional Multiple Listing Service (ARMLS)
Property Description
Inside, the open layout is filled with natural light and anchored by a spacious kitchen featuring rich cabinetry, granite counters, and a large island. A walk-in pantry and abundant cabinet space provide plenty of storage, while the living and dining areas flow seamlessly together.
The primary suite offers a quiet escape with poolside views and a spa-like bathroom. Secondary bedrooms are roomy and versatile, and the laundry room is thoughtfully designed with built-in cabinets and extra storage to keep life organized.
The backyard is the highlight—complete with a sparkling pool, pergola, and built-in BBQ. Whether it's coffee in the morning, afternoons by the pool, or evenings under the lights, this outdoor space is made to enjoy year-round.
This home truly has it all: style, storage, and a backyard you'll never want to leave.
Location
State AZ
County Maricopa
Community Sun City Festival Planning Area 2 Parcel C2
Direction South on Canyon Springs Blvd., Slight left toward Kerry Lane, Left on Kerry Lane, Left on Maple drive to home on the Right
Rooms
Other Rooms Great Room
Master Bedroom Downstairs
Den/Bedroom Plus 3
Separate Den/Office N
Interior
Interior Features High Speed Internet, Granite Counters, Double Vanity, Master Downstairs, 9+ Flat Ceilings, No Interior Steps, Soft Water Loop, Pantry, Separate Shwr & Tub
Heating Natural Gas
Cooling Central Air, Ceiling Fan(s)
Flooring Carpet, Tile
Fireplaces Type None
Fireplace No
Window Features Dual Pane
SPA None
Exterior
Exterior Feature Built-in Barbecue
Parking Features Garage Door Opener
Garage Spaces 2.0
Garage Description 2.0
Fence Block, Wrought Iron
Pool Play Pool, Fenced, Heated
Community Features Golf, Pickleball, Gated, Community Spa, Community Spa Htd, Community Media Room, Tennis Court(s), Biking/Walking Path, Fitness Center
Roof Type Tile
Porch Covered Patio(s)
Private Pool Yes
Building
Lot Description Desert Back, Desert Front, Auto Timer H2O Front, Auto Timer H2O Back
Story 1
Builder Name Pulte
Sewer Public Sewer
Water City Water
Architectural Style Ranch
Structure Type Built-in Barbecue
New Construction No
Schools
Elementary Schools Adult
Middle Schools Adult
High Schools Adult
School District Adult
Others
HOA Name Sun City Festival
HOA Fee Include Maintenance Grounds
Senior Community Yes
Tax ID 510-12-485
Ownership Fee Simple
Acceptable Financing Cash, Conventional, FHA, VA Loan
Horse Property N
Disclosures Seller Discl Avail
Possession Close Of Escrow
Listing Terms Cash, Conventional, FHA, VA Loan
Special Listing Condition Age Restricted (See Remarks), N/A
Virtual Tour https://www.zillow.com/view-imx/f8f5717d-79ff-43e4-bbe2-19dff33aae29?initialViewType=pano&utm_source=dashboard

Copyright 2025 Arizona Regional Multiple Listing Service, Inc. All rights reserved.
GET MORE INFORMATION
Partner | Lic# SA692220000







