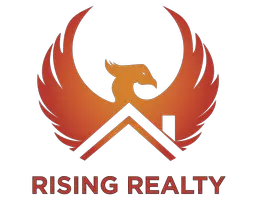
3 Beds
3 Baths
2,115 SqFt
3 Beds
3 Baths
2,115 SqFt
Open House
Sat Sep 27, 12:00pm - 3:00pm
Key Details
Property Type Townhouse
Sub Type Townhouse
Listing Status Active
Purchase Type For Sale
Square Footage 2,115 sqft
Price per Sqft $460
Subdivision Seneca Luxury Condominiums
MLS Listing ID 6920772
Bedrooms 3
HOA Fees $400/mo
HOA Y/N Yes
Year Built 2018
Annual Tax Amount $2,248
Tax Year 2024
Lot Size 831 Sqft
Acres 0.02
Property Sub-Type Townhouse
Source Arizona Regional Multiple Listing Service (ARMLS)
Property Description
You custom skylight opens to the rooftop deck which is the showpiece, an expansive space with 360-degree views of Camelback Mountain, Old Town, and the surrounding city. Electric remote sunshades allow for year-round enjoyment, whether you're taking in the sunsets or hosting friends and family under the stars.
All of this is just steps from the community pool and minutes from Scottsdale's dining, shopping, and entertainment. Plus, a new Whole Foods opening soon just across the street, and the weekly farmers market is within walking distance, making this home a true balance of modern luxury and everyday convenience.
Location
State AZ
County Maricopa
Community Seneca Luxury Condominiums
Direction West from the 101 on Indian School Rd.Turn left on 78th and take the road around to Main St. Seneca Condominiums are on the Left - Gate code in Align
Rooms
Master Bedroom Upstairs
Den/Bedroom Plus 3
Separate Den/Office N
Interior
Interior Features High Speed Internet, Granite Counters, Double Vanity, Upstairs, Eat-in Kitchen, Breakfast Bar, Kitchen Island, Full Bth Master Bdrm
Heating Electric
Cooling Central Air, Mini Split
Flooring Laminate, Tile
Fireplaces Type 1 Fireplace
Fireplace Yes
Window Features Skylight(s),Dual Pane
SPA None
Exterior
Exterior Feature Other, Balcony
Parking Features Garage Door Opener, Electric Vehicle Charging Station(s)
Garage Spaces 2.0
Garage Description 2.0
Fence Wrought Iron
Community Features Gated, Community Spa Htd
View Mountain(s)
Roof Type Built-Up,Foam
Private Pool No
Building
Story 3
Builder Name Seneca Luxury Builders
Sewer Public Sewer
Water City Water
Structure Type Other,Balcony
New Construction No
Schools
Elementary Schools Navajo Elementary School
Middle Schools Mohave Middle School
High Schools Saguaro High School
School District Scottsdale Unified District
Others
HOA Name Associa Arizona
HOA Fee Include Sewer,Maintenance Grounds,Water,Maintenance Exterior
Senior Community No
Tax ID 130-26-300
Ownership Condominium
Acceptable Financing Cash, Conventional
Horse Property N
Disclosures Seller Discl Avail
Possession Close Of Escrow
Listing Terms Cash, Conventional

Copyright 2025 Arizona Regional Multiple Listing Service, Inc. All rights reserved.
GET MORE INFORMATION

Partner | Lic# SA692220000







