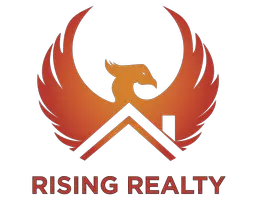
5 Beds
5.5 Baths
5,785 SqFt
5 Beds
5.5 Baths
5,785 SqFt
Open House
Sat Oct 18, 12:00pm - 3:00pm
Sun Oct 19, 1:00pm - 4:00pm
Key Details
Property Type Single Family Home
Sub Type Single Family Residence
Listing Status Active
Purchase Type For Sale
Square Footage 5,785 sqft
Price per Sqft $743
Subdivision Orangewood Lot 20 Block 5
MLS Listing ID 6934246
Style Other
Bedrooms 5
HOA Y/N No
Year Built 2013
Annual Tax Amount $16,440
Tax Year 2024
Lot Size 0.852 Acres
Acres 0.85
Property Sub-Type Single Family Residence
Source Arizona Regional Multiple Listing Service (ARMLS)
Property Description
The chef's kitchen boasts custom maple and hickory cabinetry, marble countertops, a large island, dual ovens, and an Advantium microwave. Entertain with ease in the open great room with retractable sliders leading to a resort-style backyard—complete with a heated diving pool, spa, in-ground trampoline, and Viking BBQ area.
The primary suite showcases beamed ceilings, a spa-like bath with Ann Sacks tile, and ample closet built-ins. Additional highlights include a whole-home Savant AV system, Lutron lighting and motorized shades, water softener, instant hot water heater, and underground air returns for energy efficiency.
A beautifully appointed 743 SF guest house provides a kitchen, washer/dryer hookups, and a private retreat for guests or extended family. With mature trees, a 3-car garage, and seamless indoor-outdoor flow, this architectural gem perfectly balances sophistication, comfort, and Arizona charm.
Location
State AZ
County Maricopa
Community Orangewood Lot 20 Block 5
Area Maricopa
Direction From Bethany Home & Central head West, N on 3rd ave, follow to left on Rose Lane. Home is on the N side of the street.
Rooms
Other Rooms Great Room, Family Room, BonusGame Room
Guest Accommodations 743.0
Master Bedroom Split
Den/Bedroom Plus 6
Separate Den/Office N
Interior
Interior Features High Speed Internet, Smart Home, Granite Counters, Double Vanity, Breakfast Bar, 9+ Flat Ceilings, No Interior Steps, Roller Shields, Vaulted Ceiling(s), Kitchen Island, Pantry, Bidet, Full Bth Master Bdrm, Separate Shwr & Tub
Heating Natural Gas
Cooling Central Air, Ceiling Fan(s), ENERGY STAR Qualified Equipment, Programmable Thmstat
Flooring Wood
Fireplaces Type Exterior Fireplace, Living Room, Master Bedroom, Gas
Fireplace Yes
Window Features Skylight(s),Dual Pane,ENERGY STAR Qualified Windows,Mechanical Sun Shds
Appliance Gas Cooktop, Built-In Gas Oven, Built-In Electric Oven, Water Purifier
SPA Heated,Private
Laundry Engy Star (See Rmks), Wshr/Dry HookUp Only
Exterior
Exterior Feature Private Yard, Built-in Barbecue, Separate Guest House
Parking Features Circular Driveway
Garage Spaces 3.0
Garage Description 3.0
Fence Block
Pool Diving Pool, Heated
Landscape Description Irrigation Back, Irrigation Front
Community Features Biking/Walking Path
Utilities Available APS
Roof Type Tile
Accessibility Bath Grab Bars
Porch Covered Patio(s)
Total Parking Spaces 3
Private Pool Yes
Building
Lot Description Desert Back, Desert Front, Grass Front, Grass Back, Irrigation Front, Irrigation Back
Story 1
Builder Name Tennen Studio
Sewer Public Sewer
Water City Water
Architectural Style Other
Structure Type Private Yard,Built-in Barbecue, Separate Guest House
New Construction No
Schools
Elementary Schools Madison Richard Simis School
Middle Schools Madison Meadows School
High Schools Central High School
School District Phoenix Union High School District
Others
HOA Fee Include No Fees
Senior Community No
Tax ID 161-31-057
Ownership Fee Simple
Acceptable Financing Cash, Conventional
Horse Property N
Disclosures Agency Discl Req, Seller Discl Avail
Possession Close Of Escrow, By Agreement
Listing Terms Cash, Conventional

Copyright 2025 Arizona Regional Multiple Listing Service, Inc. All rights reserved.
GET MORE INFORMATION

Partner | Lic# SA692220000







