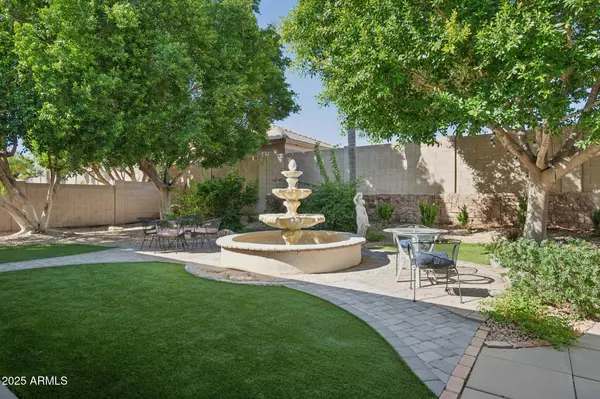
4 Beds
3 Baths
2,942 SqFt
4 Beds
3 Baths
2,942 SqFt
Open House
Sun Oct 19, 12:00pm - 2:00pm
Key Details
Property Type Single Family Home
Sub Type Single Family Residence
Listing Status Active
Purchase Type For Sale
Square Footage 2,942 sqft
Price per Sqft $260
Subdivision Sierra Estates
MLS Listing ID 6934476
Bedrooms 4
HOA Fees $99/qua
HOA Y/N Yes
Year Built 2001
Annual Tax Amount $2,954
Tax Year 2024
Lot Size 0.264 Acres
Acres 0.26
Property Sub-Type Single Family Residence
Source Arizona Regional Multiple Listing Service (ARMLS)
Property Description
The well-appointed kitchen features shaker-style cabinetry, granite countertops, a large island, and a walk-in pantry—perfect for any home chef. The owner's suite is a true retreat with private patio access, a spa-inspired bath, and windows that frame views of the lush backyard. Two guest rooms share a convenient Jack and Jill bath. Outdoors, enjoy a private corner lot surrounded by mature trees, a soothing fountain, and mountain views. The backyard's built-in BBQ and lounge areas make it ideal for gatherings or quiet relaxation. Located in scenic northeast Mesa. This home offers comfort, beauty, and value in one inviting package.
Location
State AZ
County Maricopa
Community Sierra Estates
Area Maricopa
Direction South on Brown, East on Princess Dr to home on the left.
Rooms
Other Rooms Great Room
Master Bedroom Split
Den/Bedroom Plus 5
Separate Den/Office Y
Interior
Interior Features High Speed Internet, Granite Counters, Double Vanity, Master Downstairs, Breakfast Bar, 9+ Flat Ceilings, No Interior Steps, Kitchen Island, Full Bth Master Bdrm, Separate Shwr & Tub
Heating Electric
Cooling Central Air, Ceiling Fan(s)
Flooring Flooring
Fireplace No
Window Features Dual Pane
SPA None
Exterior
Exterior Feature Built-in Barbecue
Parking Features RV Gate, Garage Door Opener, Direct Access
Garage Spaces 2.0
Garage Description 2.0
Fence Block
Community Features Biking/Walking Path
Utilities Available SRP
Roof Type Tile
Porch Covered Patio(s), Patio
Total Parking Spaces 2
Private Pool No
Building
Lot Description Corner Lot, Desert Back, Desert Front, Synthetic Grass Back
Story 1
Builder Name Richmond American
Sewer Public Sewer
Water City Water
Structure Type Built-in Barbecue
New Construction No
Schools
Elementary Schools Zaharis Elementary
Middle Schools Smith Junior High School
High Schools Skyline High School
School District Mesa Unified District
Others
HOA Name Sierra Estates
HOA Fee Include Maintenance Grounds
Senior Community No
Tax ID 220-01-381
Ownership Fee Simple
Acceptable Financing Cash, Conventional, 1031 Exchange, FHA, VA Loan
Horse Property N
Disclosures Agency Discl Req, Seller Discl Avail
Possession Close Of Escrow
Listing Terms Cash, Conventional, 1031 Exchange, FHA, VA Loan
Virtual Tour https://listings.snap2close.com/listings/0199ba98-7650-7050-a51f-725511ab622d/edit

Copyright 2025 Arizona Regional Multiple Listing Service, Inc. All rights reserved.
GET MORE INFORMATION

Partner | Lic# SA692220000







