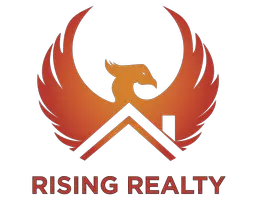
4 Beds
2.5 Baths
3,868 SqFt
4 Beds
2.5 Baths
3,868 SqFt
Key Details
Property Type Single Family Home
Sub Type Single Family Residence
Listing Status Active
Purchase Type For Sale
Square Footage 3,868 sqft
Price per Sqft $239
Subdivision Elliot Groves At Morrison Ranch
MLS Listing ID 6929058
Bedrooms 4
HOA Fees $429/qua
HOA Y/N Yes
Year Built 2013
Annual Tax Amount $3,601
Tax Year 2024
Lot Size 6,862 Sqft
Acres 0.16
Property Sub-Type Single Family Residence
Source Arizona Regional Multiple Listing Service (ARMLS)
Property Description
Location
State AZ
County Maricopa
Community Elliot Groves At Morrison Ranch
Area Maricopa
Direction Elliot Rd. & Recker Rd. Directions: South on Recker to East Amber Ln, East on Amber Ln, North on Palo Verde to home
Rooms
Other Rooms Loft, Family Room
Master Bedroom Upstairs
Den/Bedroom Plus 6
Separate Den/Office Y
Interior
Interior Features Granite Counters, Double Vanity, Upstairs, Eat-in Kitchen, Breakfast Bar, 9+ Flat Ceilings, Kitchen Island, Pantry, Full Bth Master Bdrm, Separate Shwr & Tub
Heating Natural Gas
Cooling Central Air
Flooring Carpet, Tile
Fireplace No
Window Features Dual Pane
Appliance Electric Cooktop, Water Purifier
SPA None
Exterior
Exterior Feature Sport Court(s)
Parking Features Tandem Garage, Garage Door Opener
Garage Spaces 3.0
Garage Description 3.0
Fence Block
Community Features Near Bus Stop, Playground, Biking/Walking Path
Utilities Available SRP
Roof Type Tile
Porch Covered Patio(s), Patio
Total Parking Spaces 3
Private Pool No
Building
Lot Description Sprinklers In Front, Desert Front
Story 2
Builder Name Ashton Woods Homes
Sewer Public Sewer
Water City Water
Structure Type Sport Court(s)
New Construction No
Schools
Elementary Schools Greenfield Elementary School
Middle Schools Greenfield Junior High School
High Schools Highland High School
School District Gilbert Unified District
Others
HOA Name Morrison Ranch Comm.
HOA Fee Include Maintenance Grounds
Senior Community No
Tax ID 304-70-837
Ownership Fee Simple
Acceptable Financing Cash, Conventional, VA Loan
Horse Property N
Disclosures Agency Discl Req, Seller Discl Avail
Possession Close Of Escrow
Listing Terms Cash, Conventional, VA Loan

Copyright 2025 Arizona Regional Multiple Listing Service, Inc. All rights reserved.
GET MORE INFORMATION

Partner | Lic# SA692220000


