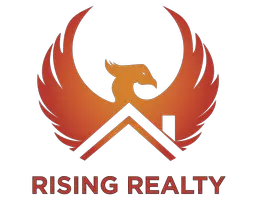
5 Beds
4.5 Baths
3,811 SqFt
5 Beds
4.5 Baths
3,811 SqFt
Key Details
Property Type Single Family Home
Sub Type Single Family Residence
Listing Status Active
Purchase Type For Sale
Square Footage 3,811 sqft
Price per Sqft $301
Subdivision Higley Estates
MLS Listing ID 6940198
Bedrooms 5
HOA Fees $143/mo
HOA Y/N Yes
Year Built 2005
Annual Tax Amount $3,458
Tax Year 2024
Lot Size 10,200 Sqft
Acres 0.23
Property Sub-Type Single Family Residence
Source Arizona Regional Multiple Listing Service (ARMLS)
Property Description
Location
State AZ
County Maricopa
Community Higley Estates
Area Maricopa
Direction GPS
Rooms
Other Rooms Library-Blt-in Bkcse, Loft, Great Room, BonusGame Room
Master Bedroom Upstairs
Den/Bedroom Plus 9
Separate Den/Office Y
Interior
Interior Features High Speed Internet, Smart Home, Double Vanity, Upstairs, Breakfast Bar, Vaulted Ceiling(s), Wet Bar, Kitchen Island, Pantry, Full Bth Master Bdrm, Separate Shwr & Tub
Heating Natural Gas
Cooling Central Air, Ceiling Fan(s), Programmable Thmstat
Flooring Carpet, Tile
Fireplaces Type Fire Pit, Exterior Fireplace, Gas
Fireplace Yes
Window Features Dual Pane
Appliance Gas Cooktop, Built-In Gas Oven, Water Purifier
SPA Heated,Private
Exterior
Exterior Feature Playground, Private Yard
Parking Features RV Gate, Garage Door Opener, Extended Length Garage, Direct Access, Attch'd Gar Cabinets, Separate Strge Area, Electric Vehicle Charging Station(s)
Garage Spaces 3.0
Garage Description 3.0
Fence Block
Pool Play Pool, Fenced, Heated, Lap
Community Features Biking/Walking Path
Utilities Available SRP
Roof Type Tile
Porch Covered Patio(s), Patio
Total Parking Spaces 3
Private Pool Yes
Building
Lot Description Sprinklers In Rear, Sprinklers In Front, Desert Back, Grass Front, Synthetic Grass Back, Auto Timer H2O Front, Auto Timer H2O Back
Story 2
Builder Name Greystone Homes
Sewer Sewer in & Cnctd, Public Sewer
Water City Water
Structure Type Playground,Private Yard
New Construction No
Schools
Elementary Schools Greenfield Elementary School
Middle Schools Greenfield Junior High School
High Schools Gilbert High School
School District Gilbert Unified District
Others
HOA Name Morrison Ranch
HOA Fee Include Maintenance Grounds
Senior Community No
Tax ID 304-20-356
Ownership Fee Simple
Acceptable Financing Cash, Conventional, VA Loan
Horse Property N
Disclosures Agency Discl Req, Seller Discl Avail
Possession Close Of Escrow, By Agreement
Listing Terms Cash, Conventional, VA Loan

Copyright 2025 Arizona Regional Multiple Listing Service, Inc. All rights reserved.
GET MORE INFORMATION

Partner | Lic# SA692220000







