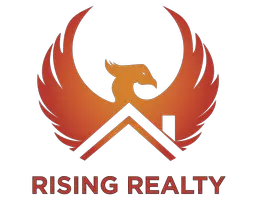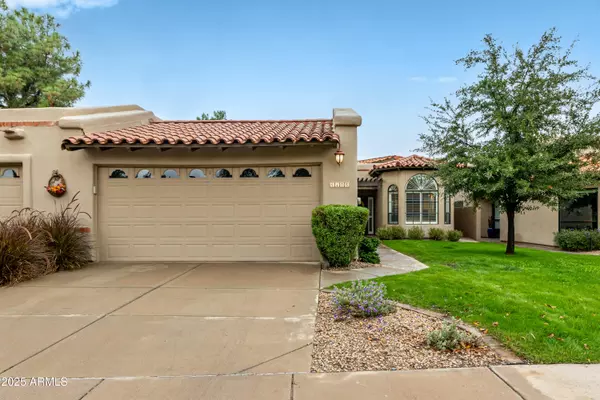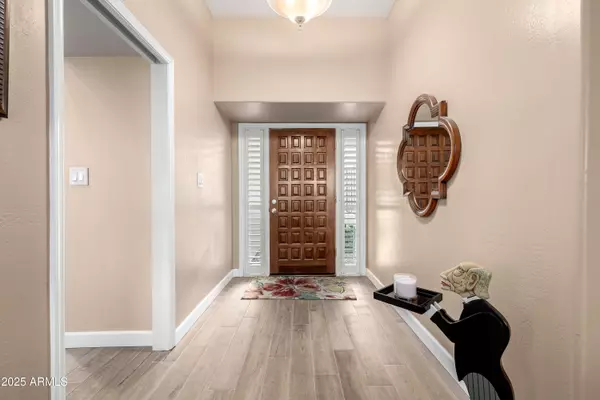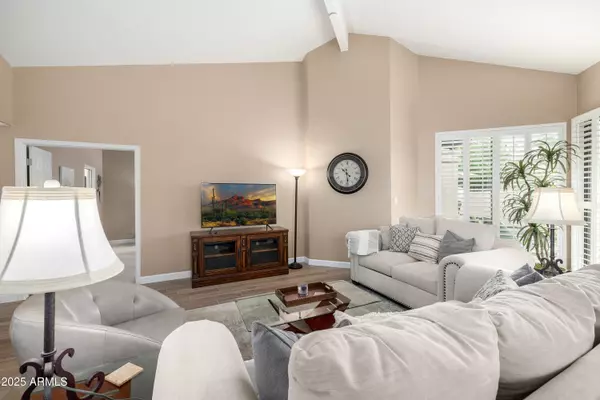
2 Beds
2 Baths
1,640 SqFt
2 Beds
2 Baths
1,640 SqFt
Open House
Sun Nov 23, 11:00am - 2:00pm
Key Details
Property Type Townhouse
Sub Type Townhouse
Listing Status Active
Purchase Type For Sale
Square Footage 1,640 sqft
Price per Sqft $426
Subdivision Fairways Lot 1-288 Tr A-G I-Z Aa-Ff
MLS Listing ID 6950511
Style Other
Bedrooms 2
HOA Fees $345/mo
HOA Y/N Yes
Year Built 1986
Annual Tax Amount $1,974
Tax Year 2024
Lot Size 4,368 Sqft
Acres 0.1
Property Sub-Type Townhouse
Source Arizona Regional Multiple Listing Service (ARMLS)
Property Description
2020 Roof, 2025 HVAC, Light, bright neutral decor. Neutral Tile ''Wood Look floors'' updated bathrooms, Shutters through out,Cheerful Easy maintenance backyard, Wall of Storage in garage. HOA provides front landscaping maintenance. A delightful ''Lock and Leave'' home. Much desired Community with Pickle Ball, Tennis, Community Heated Pool & Spa. 24 hour Security Guard near by. Minutes from the ''New Imagined PV Mall'' with desirable restaurants and shopping.Exercise paths & Mountain trails nearby. Immediately available.
Offered Furnished by separate Bill of sale.
Location
State AZ
County Maricopa
Community Fairways Lot 1-288 Tr A-G I-Z Aa-Ff
Area Maricopa
Direction South on Tatum to Cholla West on Cholla to 41st st South to Community Guard Gated Guard will direct you.
Rooms
Other Rooms Great Room
Master Bedroom Split
Den/Bedroom Plus 2
Separate Den/Office N
Interior
Interior Features Granite Counters, Double Vanity, Eat-in Kitchen, Breakfast Bar, Furnished(See Rmrks), No Interior Steps, Vaulted Ceiling(s), Pantry, 2 Master Baths, Full Bth Master Bdrm, Separate Shwr & Tub
Heating Electric
Cooling Central Air, Ceiling Fan(s), Other, Programmable Thmstat
Flooring Carpet, Tile
Fireplace No
Window Features Skylight(s)
Appliance Electric Cooktop, Built-In Electric Oven
SPA None
Exterior
Exterior Feature Private Street(s), Private Yard
Parking Features Unassigned, Attch'd Gar Cabinets, Permit Required, Common
Garage Spaces 2.0
Garage Description 2.0
Fence Concrete Panel
Community Features Pickleball, Gated, Community Spa, Community Spa Htd, Transportation Svcs, Near Bus Stop, Guarded Entry, Tennis Court(s), Biking/Walking Path
Utilities Available APS
Roof Type Tile,Built-Up
Accessibility Hallways 36in Wide
Porch Covered Patio(s), Patio
Total Parking Spaces 2
Private Pool No
Building
Lot Description North/South Exposure, Sprinklers In Rear, Sprinklers In Front, Grass Front, Synthetic Grass Back, Auto Timer H2O Front, Auto Timer H2O Back
Story 1
Builder Name Richmond American Homes
Sewer Sewer in & Cnctd, Sewer - Available, Public Sewer
Water City Water
Architectural Style Other
Structure Type Private Street(s),Private Yard
New Construction No
Schools
Elementary Schools Sequoya Elementary School
Middle Schools Cocopah Middle School
High Schools Chaparral High School
School District Scottsdale Unified District
Others
HOA Name Hidden Lakes
HOA Fee Include Insurance,Maintenance Grounds,Street Maint,Front Yard Maint,Maintenance Exterior
Senior Community No
Tax ID 167-46-309
Ownership Fee Simple
Acceptable Financing Cash, Conventional
Horse Property N
Disclosures Agency Discl Req, Seller Discl Avail
Possession Close Of Escrow
Listing Terms Cash, Conventional

Copyright 2025 Arizona Regional Multiple Listing Service, Inc. All rights reserved.
GET MORE INFORMATION

Partner | Lic# SA692220000







