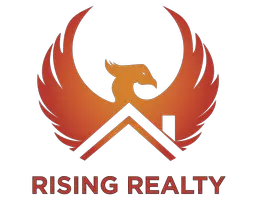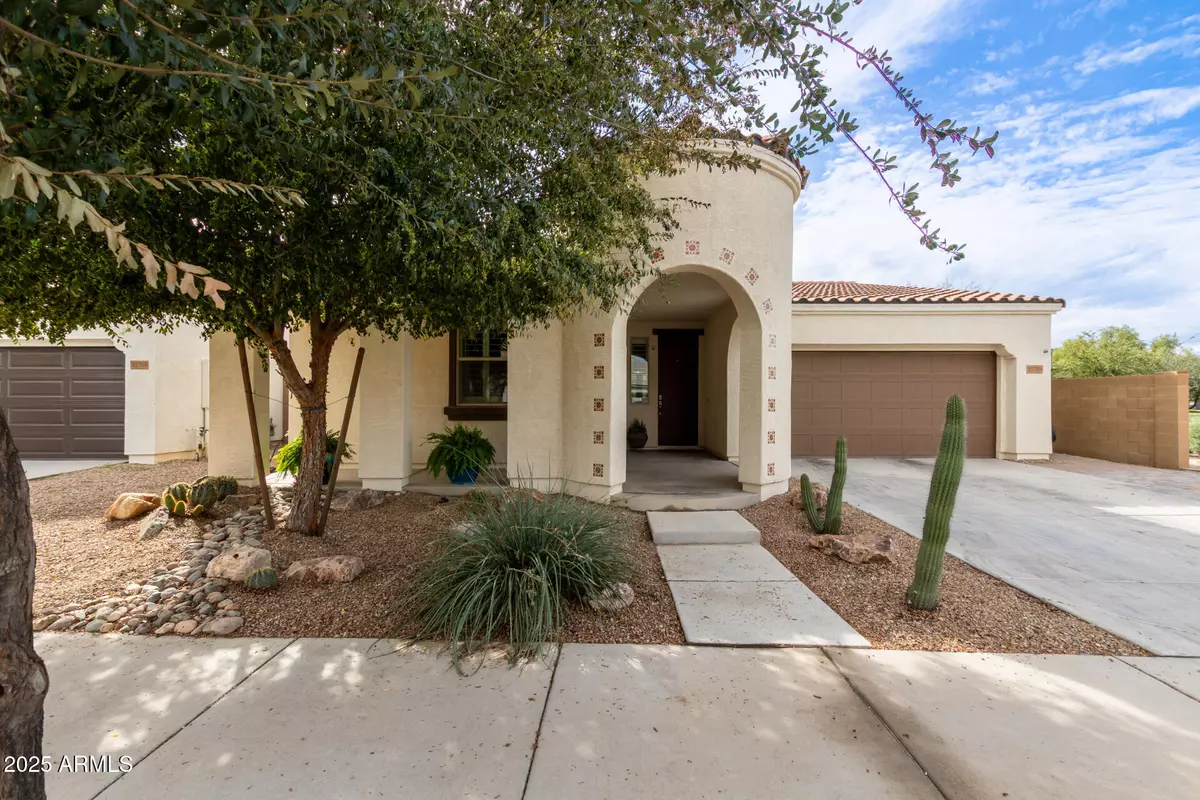
3 Beds
2 Baths
1,942 SqFt
3 Beds
2 Baths
1,942 SqFt
Open House
Sun Nov 23, 10:00am - 1:00pm
Key Details
Property Type Single Family Home
Sub Type Single Family Residence
Listing Status Active
Purchase Type For Sale
Square Footage 1,942 sqft
Price per Sqft $249
Subdivision Church Farm Parcel E3
MLS Listing ID 6950679
Style Santa Barbara/Tuscan
Bedrooms 3
HOA Fees $102/mo
HOA Y/N Yes
Year Built 2018
Annual Tax Amount $2,474
Tax Year 2025
Lot Size 5,541 Sqft
Acres 0.13
Property Sub-Type Single Family Residence
Source Arizona Regional Multiple Listing Service (ARMLS)
Property Description
Location
State AZ
County Maricopa
Community Church Farm Parcel E3
Area Maricopa
Direction From AZ-24, head north to Signal Butte Rd, Turn left onto Via Del Jardin/E Vía Del Jardin. At the traffic circle, continue straight to stay on Via Del Jardin/E Vía Del Jardin, turn right onto S Paseo Dr. At the traffic circle, continue straight to stay on S Paseo Dr. At the traffic circle, take the 1st exit onto S 227th Way, turn left onto E Via de Olivos. Property will be on the right.
Rooms
Other Rooms Great Room, BonusGame Room
Den/Bedroom Plus 4
Separate Den/Office N
Interior
Interior Features High Speed Internet, Granite Counters, Double Vanity, Eat-in Kitchen, Breakfast Bar, No Interior Steps, Kitchen Island, Pantry, Full Bth Master Bdrm
Heating Natural Gas
Cooling Central Air, Ceiling Fan(s)
Flooring Carpet, Tile
Fireplace No
Window Features ENERGY STAR Qualified Windows
SPA None
Laundry Wshr/Dry HookUp Only
Exterior
Exterior Feature Misting System
Parking Features Garage Door Opener, Direct Access, Attch'd Gar Cabinets
Garage Spaces 2.0
Garage Description 2.0
Fence Block
Landscape Description Irrigation Back
Community Features Playground, Biking/Walking Path
Utilities Available City Gas
View City
Roof Type Tile
Accessibility Bath Lever Faucets
Porch Covered Patio(s), Patio
Total Parking Spaces 2
Private Pool No
Building
Lot Description North/South Exposure, Sprinklers In Rear, Corner Lot, Desert Front, Grass Back, Irrigation Back
Story 1
Builder Name William Lyon
Sewer Public Sewer
Water City Water
Architectural Style Santa Barbara/Tuscan
Structure Type Misting System
New Construction No
Schools
Elementary Schools Faith Mather Sossaman Elementary School
Middle Schools Queen Creek Junior High School
High Schools Queen Creek High School
School District Queen Creek Unified District
Others
HOA Name Meridian
HOA Fee Include Maintenance Grounds
Senior Community No
Tax ID 314-11-163
Ownership Fee Simple
Acceptable Financing Cash, Conventional, FHA, VA Loan
Horse Property N
Disclosures Agency Discl Req, Seller Discl Avail
Possession Close Of Escrow
Listing Terms Cash, Conventional, FHA, VA Loan
Virtual Tour https://www.zillow.com/view-imx/2fabc7ad-da7c-4ed5-87a7-8e718b67601e?setAttribution=mls&wl=true&initialViewType=pano&utm_source=dashboard

Copyright 2025 Arizona Regional Multiple Listing Service, Inc. All rights reserved.
GET MORE INFORMATION

Partner | Lic# SA692220000







