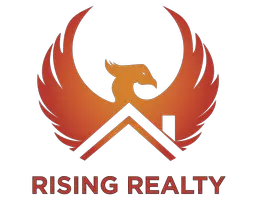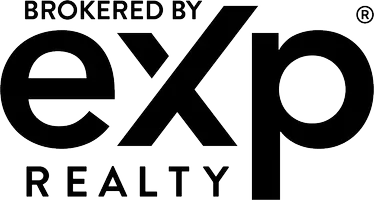$885,000
$959,000
7.7%For more information regarding the value of a property, please contact us for a free consultation.
3 Beds
3 Baths
3,243 SqFt
SOLD DATE : 09/30/2020
Key Details
Sold Price $885,000
Property Type Single Family Home
Sub Type Single Family Residence
Listing Status Sold
Purchase Type For Sale
Square Footage 3,243 sqft
Price per Sqft $272
Subdivision Monaco
MLS Listing ID 6112362
Sold Date 09/30/20
Style Santa Barbara/Tuscan
Bedrooms 3
HOA Fees $130/qua
HOA Y/N Yes
Year Built 2005
Annual Tax Amount $5,579
Tax Year 2019
Lot Size 9,171 Sqft
Acres 0.21
Property Sub-Type Single Family Residence
Source Arizona Regional Multiple Listing Service (ARMLS)
Property Description
Outstanding soft Tuscan that was nicely upgraded at time of construction. Extensive upgrades throughout the home such as 10 foot wide great room pocket door, 12 & 14 foot ceilings throughout, renovated bathrooms, built in BBQ with bar, fireplace stone surround, and so much more! The kitchen is oversized with storage cabinetry. Outdoor spa with spillway into pool. Upgrades list under the Documents Tab, along with floor plan. Painted Interior 2016,exterior 2015Original owner home
Location
State AZ
County Maricopa
Community Monaco
Direction South to Monaco gate on Westside. Gate code #0304 first property on the south side.
Rooms
Other Rooms Guest Qtrs-Sep Entrn, Great Room
Master Bedroom Split
Den/Bedroom Plus 4
Separate Den/Office Y
Interior
Interior Features High Speed Internet, Granite Counters, Double Vanity, Eat-in Kitchen, Breakfast Bar, No Interior Steps, Soft Water Loop, Wet Bar, Kitchen Island, Full Bth Master Bdrm, Separate Shwr & Tub, Tub with Jets
Heating Natural Gas
Cooling Central Air, Ceiling Fan(s)
Flooring Carpet, Stone, Wood
Fireplaces Type Fire Pit, 1 Fireplace, Family Room, Gas
Fireplace Yes
Window Features Dual Pane
Appliance Gas Cooktop, Water Purifier
SPA Heated,Private
Exterior
Exterior Feature Private Street(s), Private Yard, Built-in Barbecue
Parking Features Tandem Garage, Garage Door Opener, Direct Access, Separate Strge Area
Garage Spaces 3.0
Garage Description 3.0
Fence Block
Pool Play Pool, Heated, Private
Community Features Gated, Near Bus Stop
Roof Type Tile
Porch Covered Patio(s), Patio
Building
Lot Description Sprinklers In Rear, Sprinklers In Front, Corner Lot, Desert Back, Desert Front, Auto Timer H2O Front, Auto Timer H2O Back
Story 1
Builder Name JC & Sons
Sewer Sewer in & Cnctd, Public Sewer
Water City Water
Architectural Style Santa Barbara/Tuscan
Structure Type Private Street(s),Private Yard,Built-in Barbecue
New Construction No
Schools
Elementary Schools Orangewood School
Middle Schools Royal Palm Middle School
High Schools Washington Elementary School - Phoenix
School District Glendale Union High School District
Others
HOA Name Monaco Villas
HOA Fee Include Maintenance Grounds,Street Maint
Senior Community No
Tax ID 157-03-073
Ownership Fee Simple
Acceptable Financing Cash, Conventional, VA Loan
Horse Property N
Listing Terms Cash, Conventional, VA Loan
Financing Cash
Read Less Info
Want to know what your home might be worth? Contact us for a FREE valuation!

Our team is ready to help you sell your home for the highest possible price ASAP

Copyright 2025 Arizona Regional Multiple Listing Service, Inc. All rights reserved.
Bought with NORTH&CO.
GET MORE INFORMATION
Partner | Lic# SA692220000







