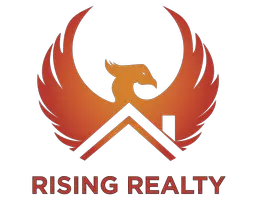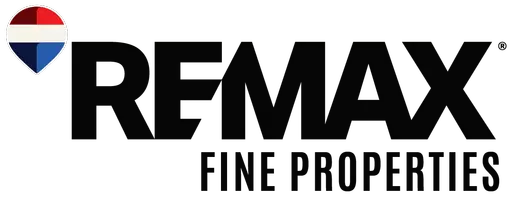$707,500
$746,504
5.2%For more information regarding the value of a property, please contact us for a free consultation.
4 Beds
3.5 Baths
2,518 SqFt
SOLD DATE : 10/31/2024
Key Details
Sold Price $707,500
Property Type Single Family Home
Sub Type Single Family Residence
Listing Status Sold
Purchase Type For Sale
Square Footage 2,518 sqft
Price per Sqft $280
Subdivision Norterra Pud Parcel 22
MLS Listing ID 6747959
Sold Date 10/31/24
Bedrooms 4
HOA Fees $182/mo
HOA Y/N Yes
Year Built 2024
Annual Tax Amount $595
Tax Year 2023
Lot Size 4,422 Sqft
Acres 0.1
Property Sub-Type Single Family Residence
Property Description
Move in ready home! Our Harmony Plan 492 does not disappoint! Offering 4 bedrooms (with one downstairs), 3.5 baths, and a 3 car tandem garage. Gourmet kitchen is open to the great room with quartz countertops, GE Stainless and Black appliances including gas cooktop, hood, wall micro/oven, and dishwasher. Upstairs, you'll find a family loft area, an expansive owner's suite with a sitting area, 2 secondary bedrooms, and 2 bathrooms. The Retreat collection at Union Park features multiple parks, community pool, and rec center. Conveniently located with quick access to schools, shopping, restaurants, all the conveniences of urban living.
Location
State AZ
County Maricopa
Community Norterra Pud Parcel 22
Direction 101 Freeway to 19th Ave, North on 19th Ave, West on Jomax, South on 21st Ave, follow Retreat model home signs on the West.
Rooms
Other Rooms Loft, Great Room
Master Bedroom Upstairs
Den/Bedroom Plus 5
Separate Den/Office N
Interior
Interior Features High Speed Internet, Double Vanity, Upstairs, Eat-in Kitchen, 9+ Flat Ceilings, Kitchen Island, 3/4 Bath Master Bdrm
Heating Natural Gas
Cooling Central Air
Flooring Carpet, Tile
Fireplaces Type None
Fireplace No
Window Features Low-Emissivity Windows,Dual Pane,ENERGY STAR Qualified Windows,Vinyl Frame
Appliance Gas Cooktop
SPA None
Laundry Wshr/Dry HookUp Only
Exterior
Parking Features Tandem Garage, Garage Door Opener
Garage Spaces 3.0
Garage Description 3.0
Fence Block
Pool None
Community Features Pickleball, Community Pool, Playground, Biking/Walking Path
Roof Type Tile,Concrete
Porch Covered Patio(s)
Private Pool No
Building
Lot Description Desert Front
Story 2
Builder Name Cachet Homes
Sewer Public Sewer
Water City Water
New Construction No
Schools
Elementary Schools Union Park School
Middle Schools Union Park School
High Schools Barry Goldwater High School
School District Deer Valley Unified District
Others
HOA Name CCMC
HOA Fee Include Maintenance Grounds,Front Yard Maint
Senior Community No
Tax ID 210-06-071
Ownership Fee Simple
Acceptable Financing Cash, Conventional, FHA, VA Loan
Horse Property N
Disclosures None
Possession Close Of Escrow
Listing Terms Cash, Conventional, FHA, VA Loan
Financing Conventional
Read Less Info
Want to know what your home might be worth? Contact us for a FREE valuation!

Our team is ready to help you sell your home for the highest possible price ASAP

Copyright 2025 Arizona Regional Multiple Listing Service, Inc. All rights reserved.
Bought with HomeSmart
GET MORE INFORMATION
Partner | Lic# SA692220000







