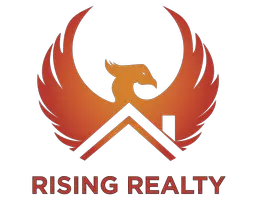$429,900
$439,500
2.2%For more information regarding the value of a property, please contact us for a free consultation.
2 Beds
2 Baths
1,247 SqFt
SOLD DATE : 03/27/2025
Key Details
Sold Price $429,900
Property Type Single Family Home
Sub Type Patio Home
Listing Status Sold
Purchase Type For Sale
Square Footage 1,247 sqft
Price per Sqft $344
Subdivision Alta Mesa Townhomes Lt 1-125 Tr A-C
MLS Listing ID 6805952
Sold Date 03/27/25
Bedrooms 2
HOA Fees $197/mo
HOA Y/N Yes
Originating Board Arizona Regional Multiple Listing Service (ARMLS)
Year Built 1986
Annual Tax Amount $1,754
Tax Year 2024
Lot Size 3,560 Sqft
Acres 0.08
Property Sub-Type Patio Home
Property Description
A MUST SEE!! Fresh interior paint. Completely remodeled kitchen - from quartz kitchen counters, white tile backsplash with gold accents, new gold hardware, new (2024) stainless appliances, stone sink - to the gorgeous kitchen island with plenty of storage - this is a dream kitchen! Enjoy Arizona's outdoor living with north and south patios opening to a grassy area in the back surrounding the pool. Over 1200 sq ft of FINE LIVING! Ready for the most discriminating buyer! A superb Alta Mesa location offering privacy, security and accessibility to many activities.
Location
State AZ
County Maricopa
Community Alta Mesa Townhomes Lt 1-125 Tr A-C
Direction From intersection of McLellan and Higley Rds go EAST on McLellan. Turn right into Alta Mesa Townhomes and follow around to #99 on your left.
Rooms
Other Rooms Great Room
Master Bedroom Downstairs
Den/Bedroom Plus 2
Separate Den/Office N
Interior
Interior Features Master Downstairs, Eat-in Kitchen, Breakfast Bar, No Interior Steps, Vaulted Ceiling(s), Kitchen Island, Pantry, 3/4 Bath Master Bdrm, Double Vanity, High Speed Internet
Heating Electric
Cooling Central Air, Ceiling Fan(s), Programmable Thmstat
Flooring Carpet, Tile
Fireplaces Type 1 Fireplace, Living Room
Fireplace Yes
SPA None
Exterior
Exterior Feature Private Street(s), Private Yard
Parking Features Garage Door Opener, Direct Access, Attch'd Gar Cabinets
Garage Spaces 2.0
Garage Description 2.0
Fence Block, Wrought Iron
Pool None
Community Features Community Pool Htd, Community Pool, Golf, Tennis Court(s), Playground, Biking/Walking Path, Clubhouse
Amenities Available Club, Membership Opt, FHA Approved Prjct, Management, Rental OK (See Rmks), VA Approved Prjct
Roof Type Tile,Built-Up,Foam
Porch Covered Patio(s), Patio
Private Pool No
Building
Lot Description Sprinklers In Front, Desert Front, Gravel/Stone Back, Grass Front
Story 1
Unit Features Ground Level
Builder Name Estes Homes
Sewer Sewer - Available, Public Sewer
Water City Water
Structure Type Private Street(s),Private Yard
New Construction No
Schools
Elementary Schools Mendoza Elementary School
Middle Schools Shepherd Junior High School
High Schools Red Mountain High School
School District Mesa Unified District
Others
HOA Name Alta Mesa Townhomes
HOA Fee Include Insurance,Maintenance Grounds,Street Maint,Front Yard Maint,Maintenance Exterior
Senior Community No
Tax ID 141-44-102
Ownership Fee Simple
Acceptable Financing Cash, Conventional, FHA, VA Loan
Horse Property N
Listing Terms Cash, Conventional, FHA, VA Loan
Financing Conventional
Read Less Info
Want to know what your home might be worth? Contact us for a FREE valuation!

Our team is ready to help you sell your home for the highest possible price ASAP

Copyright 2025 Arizona Regional Multiple Listing Service, Inc. All rights reserved.
Bought with eXp Realty
GET MORE INFORMATION
Partner | Lic# SA692220000






