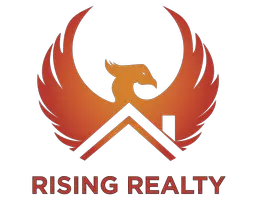$557,500
$565,000
1.3%For more information regarding the value of a property, please contact us for a free consultation.
4 Beds
2 Baths
1,915 SqFt
SOLD DATE : 03/27/2025
Key Details
Sold Price $557,500
Property Type Single Family Home
Sub Type Single Family Residence
Listing Status Sold
Purchase Type For Sale
Square Footage 1,915 sqft
Price per Sqft $291
Subdivision Anthem Unit 51 Replat
MLS Listing ID 6818603
Sold Date 03/27/25
Style Santa Barbara/Tuscan
Bedrooms 4
HOA Fees $96/qua
HOA Y/N Yes
Originating Board Arizona Regional Multiple Listing Service (ARMLS)
Year Built 2003
Annual Tax Amount $3,115
Tax Year 2024
Lot Size 6,720 Sqft
Acres 0.15
Property Sub-Type Single Family Residence
Property Description
Welcome to this stunning single-story home in the desirable master-planned community of Anthem, AZ! Featuring 4 spacious bedrooms and 2 bathrooms, this residence offers an open floor plan perfect for modern living. Enjoy your private backyard oasis, complete with a sparkling pool that's ideal for entertaining or relaxing on sunny days. The landscaped yard provides a peaceful retreat, while the covered patio offers shade for outdoor gatherings. With a generous 3-car garage, you'll have ample space for vehicles and storage. Located near parks and trails, this home is perfect for those seeking an active lifestyle. Don't miss this incredible opportunity!
Location
State AZ
County Maricopa
Community Anthem Unit 51 Replat
Direction I17 & Daisy Mountain to Hastings Way, right to Kuralt, left to Lost Legend Dr.
Rooms
Other Rooms Family Room
Master Bedroom Not split
Den/Bedroom Plus 4
Separate Den/Office N
Interior
Interior Features Eat-in Kitchen, No Interior Steps, Kitchen Island, Pantry, Double Vanity, High Speed Internet, Granite Counters
Heating Electric
Cooling Central Air, Ceiling Fan(s)
Flooring Laminate
Fireplaces Type None
Fireplace No
SPA None
Exterior
Parking Features Direct Access
Garage Spaces 3.0
Garage Description 3.0
Fence Block
Pool Play Pool, Heated, Private
Community Features Pickleball, Community Pool Htd, Tennis Court(s), Playground, Biking/Walking Path, Clubhouse
Roof Type Tile
Accessibility Bath Roll-In Shower
Porch Covered Patio(s)
Private Pool Yes
Building
Lot Description Desert Back, Desert Front
Story 1
Builder Name Del Webb
Sewer Private Sewer
Water Pvt Water Company
Architectural Style Santa Barbara/Tuscan
New Construction No
Schools
Elementary Schools Diamond Canyon School
Middle Schools Diamond Canyon School
High Schools Boulder Creek High School
School District Deer Valley Unified District
Others
HOA Name Anthem Comm Council
HOA Fee Include No Fees
Senior Community No
Tax ID 203-40-871
Ownership Fee Simple
Acceptable Financing Cash, Conventional
Horse Property N
Listing Terms Cash, Conventional
Financing VA
Read Less Info
Want to know what your home might be worth? Contact us for a FREE valuation!

Our team is ready to help you sell your home for the highest possible price ASAP

Copyright 2025 Arizona Regional Multiple Listing Service, Inc. All rights reserved.
Bought with Real Broker
GET MORE INFORMATION
Partner | Lic# SA692220000






