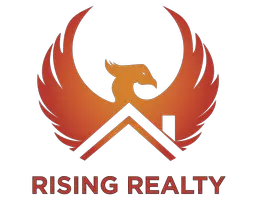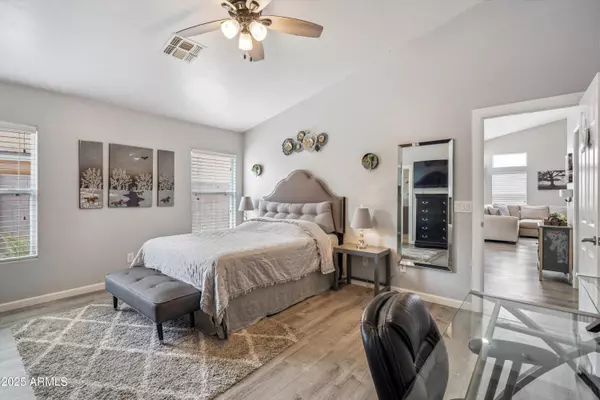$437,500
$445,000
1.7%For more information regarding the value of a property, please contact us for a free consultation.
3 Beds
2 Baths
1,317 SqFt
SOLD DATE : 08/29/2025
Key Details
Sold Price $437,500
Property Type Single Family Home
Sub Type Single Family Residence
Listing Status Sold
Purchase Type For Sale
Square Footage 1,317 sqft
Price per Sqft $332
Subdivision Mountain View
MLS Listing ID 6894607
Sold Date 08/29/25
Style Ranch
Bedrooms 3
HOA Fees $99/mo
HOA Y/N Yes
Year Built 2001
Annual Tax Amount $1,666
Tax Year 2024
Lot Size 3,575 Sqft
Acres 0.08
Property Sub-Type Single Family Residence
Source Arizona Regional Multiple Listing Service (ARMLS)
Property Description
Step into your ideal home in a gated community, completely remodeled with today's top design trends. This single-level gem features an open layout with vaulted ceilings and a show-stopping kitchen complete with quartz countertops, a spacious working island, and brand-new appliances. The split master suite offers privacy and includes a walk-in closet and a beautifully updated bathroom. Throughout the home, you'll find new flooring, upgraded lighting, and fully renovated bathrooms. Conveniently located just 20 minutes from the airport, with nearby shopping and dining just minutes away, this home blends comfort, style, and unbeatable location.
Location
State AZ
County Maricopa
Community Mountain View
Direction GATED COMMUNITY N Power Road ( Exit 23A) L on Power, West on E Virginia St, R on N Silverado which becomes E Riverdale St
Rooms
Other Rooms Great Room
Master Bedroom Split
Den/Bedroom Plus 3
Separate Den/Office N
Interior
Interior Features High Speed Internet, Granite Counters, Other, See Remarks, Master Downstairs, Eat-in Kitchen, 9+ Flat Ceilings, Vaulted Ceiling(s), Kitchen Island, Pantry, Full Bth Master Bdrm
Heating Natural Gas
Cooling Central Air, Ceiling Fan(s)
Fireplaces Type None
Fireplace No
SPA Heated
Exterior
Exterior Feature Other
Parking Features Garage Door Opener, Direct Access
Garage Spaces 2.0
Garage Description 2.0
Fence Block
Community Features Gated, Community Spa, Community Spa Htd, Playground, Biking/Walking Path
Roof Type Tile,Concrete
Porch Covered Patio(s), Patio
Private Pool No
Building
Lot Description Sprinklers In Rear, Sprinklers In Front, Gravel/Stone Front, Gravel/Stone Back, Synthetic Grass Back
Story 1
Builder Name WHITE HAWKE HOMES
Sewer Public Sewer
Water City Water
Architectural Style Ranch
Structure Type Other
New Construction No
Schools
Elementary Schools Red Mountain Ranch Elementary
Middle Schools Shepherd Junior High School
High Schools Red Mountain High School
School District Mesa Unified District
Others
HOA Name MOUNTAIN VIEW
HOA Fee Include Maintenance Grounds,Street Maint
Senior Community No
Tax ID 141-93-811
Ownership Fee Simple
Acceptable Financing Cash, Conventional, FHA, VA Loan
Horse Property N
Disclosures Seller Discl Avail
Possession Close Of Escrow
Listing Terms Cash, Conventional, FHA, VA Loan
Financing Conventional
Read Less Info
Want to know what your home might be worth? Contact us for a FREE valuation!

Our team is ready to help you sell your home for the highest possible price ASAP

Copyright 2025 Arizona Regional Multiple Listing Service, Inc. All rights reserved.
Bought with KOR Properties
GET MORE INFORMATION
Partner | Lic# SA692220000







