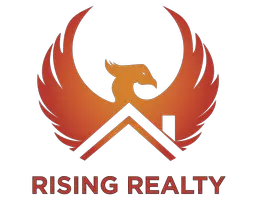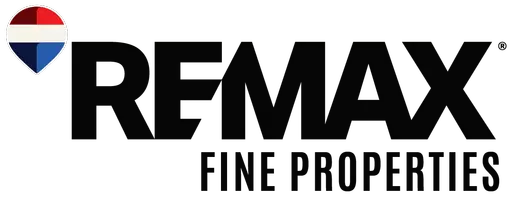$1,300,000
$1,350,000
3.7%For more information regarding the value of a property, please contact us for a free consultation.
4 Beds
3 Baths
2,400 SqFt
SOLD DATE : 09/02/2025
Key Details
Sold Price $1,300,000
Property Type Single Family Home
Sub Type Single Family Residence
Listing Status Sold
Purchase Type For Sale
Square Footage 2,400 sqft
Price per Sqft $541
Subdivision Raskin Estates No 1 Per Mcr 86-38
MLS Listing ID 6888117
Sold Date 09/02/25
Style Ranch
Bedrooms 4
HOA Y/N No
Year Built 1978
Annual Tax Amount $3,655
Tax Year 2024
Lot Size 10,712 Sqft
Acres 0.25
Property Sub-Type Single Family Residence
Source Arizona Regional Multiple Listing Service (ARMLS)
Property Description
Welcome to your dream home! Nestled in a quiet, highly sought-after neighborhood close to everything the Best of Scottsdale has to offer. Completely remodeled top to bottom,Updated with modern finishes, high-quality materials, and a designer's touch.Step inside to discover an open-concept floor plan bathed in natural light, featuring beautiful new engineered hardwood floors throughout.The gourmet kitchen boasts quartz countertops, soft-close cabinetry, a large island, and stainless steel appliances—perfect for everyday living and entertaining.All bathrooms have been beautifully updated with contemporary tile work, sleek vanities with under-mount lighting, and high-end fixtures. Enjoy piece of mind with 2 new AC/Heat pkg units and new Water heater. Outside you will find low maintenance turf and brand new pool decking. This move-in-ready home combines modern luxury with everyday functionality. Don't miss your chance to own this impeccable renovation!
Location
State AZ
County Maricopa
Community Raskin Estates No 1 Per Mcr 86-38
Direction From Scottsdale Rd. Go West to 70th St. turn right, then take 2nd left on Friess and home will be 2nd house on your right.
Rooms
Other Rooms Great Room, Family Room
Master Bedroom Not split
Den/Bedroom Plus 4
Separate Den/Office N
Interior
Interior Features High Speed Internet, Double Vanity, Eat-in Kitchen, Breakfast Bar, No Interior Steps, Vaulted Ceiling(s), 3/4 Bath Master Bdrm
Heating Electric
Cooling Central Air, Ceiling Fan(s)
Flooring Tile, Wood
Fireplaces Type Two Way Fireplace
Fireplace Yes
Window Features Skylight(s),ENERGY STAR Qualified Windows
SPA None
Laundry Wshr/Dry HookUp Only
Exterior
Exterior Feature Storage
Parking Features Garage Door Opener, Direct Access, Attch'd Gar Cabinets
Garage Spaces 2.0
Garage Description 2.0
Fence Block
Landscape Description Irrigation Back, Irrigation Front
Roof Type Tile,Foam
Porch Covered Patio(s), Patio
Private Pool Yes
Building
Lot Description Sprinklers In Rear, Sprinklers In Front, Desert Back, Desert Front, Synthetic Grass Back, Auto Timer H2O Front, Auto Timer H2O Back, Irrigation Front, Irrigation Back
Story 1
Builder Name Unknown
Sewer Public Sewer
Water City Water
Architectural Style Ranch
Structure Type Storage
New Construction No
Schools
Elementary Schools Sandpiper Elementary School
Middle Schools Desert Shadows Middle School
High Schools Horizon High School
School District Paradise Valley Unified District
Others
HOA Fee Include No Fees
Senior Community No
Tax ID 215-57-104
Ownership Fee Simple
Acceptable Financing Cash, Conventional, VA Loan
Horse Property N
Disclosures Agency Discl Req, Seller Discl Avail, Vicinity of an Airport
Possession Close Of Escrow
Listing Terms Cash, Conventional, VA Loan
Financing Conventional
Read Less Info
Want to know what your home might be worth? Contact us for a FREE valuation!

Our team is ready to help you sell your home for the highest possible price ASAP

Copyright 2025 Arizona Regional Multiple Listing Service, Inc. All rights reserved.
Bought with America One Luxury Real Estate
GET MORE INFORMATION
Partner | Lic# SA692220000







